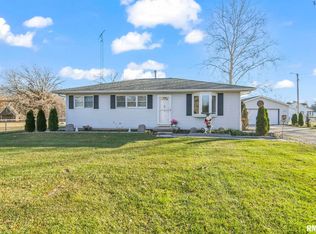Sold for $254,000 on 03/10/25
$254,000
8122 S Vigal Rd, Pawnee, IL 62558
3beds
1,972sqft
Single Family Residence, Residential
Built in 1965
0.5 Acres Lot
$263,800 Zestimate®
$129/sqft
$1,647 Estimated rent
Home value
$263,800
$240,000 - $288,000
$1,647/mo
Zestimate® history
Loading...
Owner options
Explore your selling options
What's special
Attractive, clean and move in ready 3 bedroom , 1.5 bathroom ranch with full basement sitting on spacious 1/2 acre (m.o.l) lot. Location, location, location. This home sits in a very popular rural setting, yet just a short drive to town. Many updates throughout including: new kitchen 2023 with leather finish granite countertops & stainless steel appliances, updated bathrooms with extendable faucets (2025), fenced rear yard (2021), interior painted (2023), living room carpet (2023), new ceiling fans (2023), water heater (2024), R/O drinking water system. 3/4" oak flooring throughout (under lr carpet also). The open concept floor plan makes this home enjoyable to live in with the kitchen open to the living room which features a romantic gas log fireplace. And for extra room, check out the full basement with family room, bar area and plenty of storage. Outdoors you will enjoy the double glass sliding doors which open to a large covered patio and fenced rear yard. The 3 car garage (just 6 years old) gives plenty of space for your vehicles and yard equipment. Bonus - This home is in Chatham School District! Home on rural water plus there is a well on the property that is plumbed to the home but not currently hooked up. Be the first to see this amazing new listing. Open Sunday February 23 1pm-2:30pm.
Zillow last checked: 8 hours ago
Listing updated: March 11, 2025 at 01:16pm
Listed by:
Steve Craggs Mobl:217-823-9272,
Craggs REALTORS, Inc.
Bought with:
Nicholas Campo, 471001427
Campo Realty, Inc.
Source: RMLS Alliance,MLS#: CA1034489 Originating MLS: Capital Area Association of Realtors
Originating MLS: Capital Area Association of Realtors

Facts & features
Interior
Bedrooms & bathrooms
- Bedrooms: 3
- Bathrooms: 2
- Full bathrooms: 1
- 1/2 bathrooms: 1
Bedroom 1
- Level: Main
- Dimensions: 10ft 0in x 11ft 8in
Bedroom 2
- Level: Main
- Dimensions: 11ft 2in x 13ft 0in
Bedroom 3
- Level: Main
- Dimensions: 10ft 0in x 11ft 0in
Other
- Area: 736
Additional room
- Description: storage room
- Level: Basement
- Dimensions: 12ft 6in x 43ft 0in
Family room
- Level: Basement
- Dimensions: 12ft 0in x 26ft 0in
Kitchen
- Level: Main
- Dimensions: 11ft 2in x 18ft 0in
Living room
- Level: Main
- Dimensions: 13ft 3in x 17ft 5in
Main level
- Area: 1236
Heating
- Forced Air
Cooling
- Central Air
Appliances
- Included: Dishwasher, Microwave, Range, Refrigerator
Features
- Basement: Full,Partially Finished
- Number of fireplaces: 1
- Fireplace features: Gas Starter
Interior area
- Total structure area: 1,236
- Total interior livable area: 1,972 sqft
Property
Parking
- Total spaces: 3
- Parking features: Detached
- Garage spaces: 3
Lot
- Size: 0.50 Acres
- Dimensions: 235.50' x 104.40'
- Features: Level
Details
- Parcel number: 3008.0100004
Construction
Type & style
- Home type: SingleFamily
- Architectural style: Ranch
- Property subtype: Single Family Residence, Residential
Materials
- Frame, Brick, Vinyl Siding
- Foundation: Concrete Perimeter
- Roof: Shingle
Condition
- New construction: No
- Year built: 1965
Utilities & green energy
- Sewer: Septic Tank
- Water: Public
Community & neighborhood
Location
- Region: Pawnee
- Subdivision: None
Price history
| Date | Event | Price |
|---|---|---|
| 3/10/2025 | Sold | $254,000+1.6%$129/sqft |
Source: | ||
| 2/25/2025 | Pending sale | $250,000$127/sqft |
Source: | ||
| 2/20/2025 | Listed for sale | $250,000+42.9%$127/sqft |
Source: | ||
| 10/4/2022 | Sold | $175,000$89/sqft |
Source: Public Record Report a problem | ||
Public tax history
| Year | Property taxes | Tax assessment |
|---|---|---|
| 2024 | $4,361 +3.8% | $63,589 +8.3% |
| 2023 | $4,202 +37.7% | $58,700 +11.6% |
| 2022 | $3,051 +4.4% | $52,598 +4.3% |
Find assessor info on the county website
Neighborhood: 62558
Nearby schools
GreatSchools rating
- 8/10Ball Elementary SchoolGrades: PK-4Distance: 3.1 mi
- 7/10Glenwood Middle SchoolGrades: 7-8Distance: 4.7 mi
- 7/10Glenwood High SchoolGrades: 9-12Distance: 6.2 mi

Get pre-qualified for a loan
At Zillow Home Loans, we can pre-qualify you in as little as 5 minutes with no impact to your credit score.An equal housing lender. NMLS #10287.
