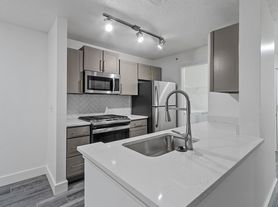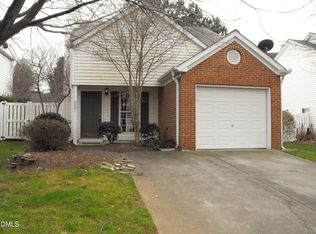Beautifully appointed, spacious (over 2500 sqft), 9-ft ceiling townhome combines luxury, comfort, and convenience in one great location. Two-car garage, and plenty of extra parking spaces conveniently located near front of house. 2 FULL BA and 2 HALF BA. One of the half baths is located in the huge and bright ground floor (fourth BR). New state-of-the-art stainless steel kitchen appliances, contemporary backsplash, under cabinet lighting, freshly painted cabinets and walls, beautiful dark wood laminates, dimmer lights. Sunlit living room with fireplace and three big windows. Huge master bedroom with its own sitting area. Walk-in master closet. Spacious secondary bedrooms. Convenient washer and dryer inside unit on master bedroom level and included in rent. Very spacious walk-out basement with its own closet and powder room (fourth bedroom). Screened-in porch on main level overlooking greenery. Own grill pad facing greenery for entertaining. Shared gazebo in secluded greenspace. Close proximity to good schools. Convenient to RDU Airport. Brier Creek restaurants, shopping and entertainment are only 5 miles away. Just a short walk to lovely Umstead Park. Downtown Raleigh is only 10 miles away. NOTE: Before a showing can be scheduled, we have a prequalification process. Please submit a Zillow application (with no obligation to sign contract) OR self-report your household income, credit score, number of occupants, and desired move-in date via Zillow message.
12-month lease. Security deposit and first month's rent due before moving in. Renter is responsible for gas, electric and water.
Townhouse for rent
Accepts Zillow applications
$2,350/mo
Fees may apply
8122 Primanti Blvd, Raleigh, NC 27612
4beds
2,519sqft
Price may not include required fees and charges. Price shown reflects the lease term provided. Learn more|
Townhouse
Available Sun Mar 1 2026
No pets
Central air
In unit laundry
Attached garage parking
Forced air
What's special
Contemporary backsplashDimmer lightsBeautiful dark wood laminatesTwo-car garageUnder cabinet lightingWalk-in master closetSpacious secondary bedrooms
- 9 days |
- -- |
- -- |
Zillow last checked: 9 hours ago
Listing updated: February 13, 2026 at 12:57pm
Travel times
Facts & features
Interior
Bedrooms & bathrooms
- Bedrooms: 4
- Bathrooms: 4
- Full bathrooms: 4
Heating
- Forced Air
Cooling
- Central Air
Appliances
- Included: Dishwasher, Dryer, Freezer, Microwave, Oven, Refrigerator, Washer
- Laundry: In Unit
Features
- Flooring: Carpet, Hardwood
Interior area
- Total interior livable area: 2,519 sqft
Property
Parking
- Parking features: Attached, Off Street
- Has attached garage: Yes
- Details: Contact manager
Features
- Exterior features: Electricity not included in rent, Gas not included in rent, Heating system: Forced Air, Water not included in rent
Details
- Parcel number: 0777842367
Construction
Type & style
- Home type: Townhouse
- Property subtype: Townhouse
Building
Management
- Pets allowed: No
Community & HOA
Location
- Region: Raleigh
Financial & listing details
- Lease term: 1 Year
Price history
| Date | Event | Price |
|---|---|---|
| 2/7/2026 | Listed for rent | $2,350$1/sqft |
Source: Zillow Rentals Report a problem | ||
| 2/27/2025 | Listing removed | $2,350$1/sqft |
Source: Zillow Rentals Report a problem | ||
| 2/14/2025 | Listed for rent | $2,350$1/sqft |
Source: Zillow Rentals Report a problem | ||
| 12/3/2024 | Sold | $447,000-1.8%$177/sqft |
Source: | ||
| 11/12/2024 | Pending sale | $455,000$181/sqft |
Source: | ||
Neighborhood: Northwest Raleigh
Nearby schools
GreatSchools rating
- 6/10Leesville Road ElementaryGrades: K-5Distance: 1.3 mi
- 10/10Leesville Road MiddleGrades: 6-8Distance: 1.3 mi
- 9/10Leesville Road HighGrades: 9-12Distance: 1.3 mi

