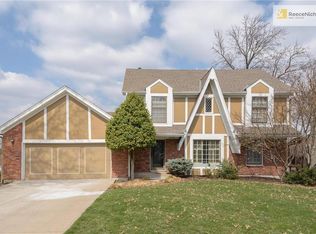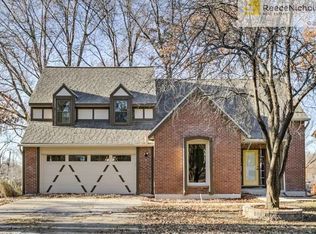Sold
Price Unknown
8122 Parkhill Rd, Lenexa, KS 66215
5beds
3,470sqft
Single Family Residence
Built in 1976
0.35 Acres Lot
$555,600 Zestimate®
$--/sqft
$3,267 Estimated rent
Home value
$555,600
$517,000 - $594,000
$3,267/mo
Zestimate® history
Loading...
Owner options
Explore your selling options
What's special
Welcome Home to the very sought after Colony Woods in Lenexa! This 1.5 Story home is has everything on a large treed Lot with incredible low-maintenance mature landscaping that is truly like your very own park in your back yard! As you enter into the tall vaulted ceiling foyer, with ample natural light from the skylight above. New Roof. Refinished Hardwoods. New carpet throughout! The Great room has vaulted ceilings with fireplace with new insert, next to the remodeled deck for your grilling nights. The kitchen has a vaulted ceiling over the dine-in area. The kitchen boasts brand new Quartzite "Taj Mahal" countertops that are exquisite and the luxuriously styled tile beveled backsplash with new sink, stove and newer appliances! All Appliances Stay! The formal dining room off the kitchen has a pendant light and bay window w/ seat. The Primary En-Suite is on the main level with a walk-in closet, newly remodeled bath with dual vanities, heated floors and custom tile work on the floor and shower. The 2nd bedroom/office is across the hall next to the full bathroom #2 newly remodeled. The spacious Laundry Room is also on the main level. Up the stairs to the balcony that overlooks the Great Room, their are 3 bedrooms (2 with walk-in closets) and full bathroom #3. The Walkout Basement comes with a pool table and storage bench! The recreation room also has full windows for amazing natural light, fireplace with new insert, a 3/4 bathroom #4 with heated floors, a gym area, 2 doors out to the back yard and door to the 2 car garage. The sun room under the deck has serene privacy for that beverage in the mornings or lovely evenings. The back drive way has a stellar Goalrilla basketball goal. Newer HVAC, whole-house humidifier, fresh air damper. Close proximity to Community Pool, Matt Taylor Park & Trails! Shawnee Mission Park nearby! Nestled in an incredible neighborhood, yet close to all dining and entertainment! *Sq. Ft & Taxes are estimated - buyer or buyer agent to verify.
Zillow last checked: 8 hours ago
Listing updated: July 10, 2025 at 05:03pm
Listing Provided by:
Chavon Swartz 816-809-5444,
Weichert, Realtors Welch & Com
Bought with:
Lauren Anthony, 00245253
Parkway Real Estate LLC
Source: Heartland MLS as distributed by MLS GRID,MLS#: 2550875
Facts & features
Interior
Bedrooms & bathrooms
- Bedrooms: 5
- Bathrooms: 4
- Full bathrooms: 4
Primary bedroom
- Level: Main
- Dimensions: 13.5 x 16.4
Bedroom 2
- Features: All Carpet
- Level: Main
- Dimensions: 10.7 x 14.1
Bedroom 3
- Features: All Carpet, Ceiling Fan(s), Walk-In Closet(s)
- Level: Second
- Dimensions: 11.6 x 13.5
Bedroom 4
- Features: All Carpet, Ceiling Fan(s), Walk-In Closet(s)
- Level: Second
- Dimensions: 11.5 x 16.2
Bedroom 5
- Features: All Carpet
- Level: Second
- Dimensions: 13.3 x 11.5
Primary bathroom
- Features: Ceramic Tiles, Shower Only
- Level: Main
- Dimensions: 13.6 x 7.11
Bathroom 2
- Features: Ceramic Tiles, Granite Counters, Shower Over Tub
- Level: Main
- Dimensions: 11.1 x 4.1
Bathroom 3
- Features: Granite Counters
- Level: Second
Bathroom 4
- Features: Ceramic Tiles
- Level: Lower
- Dimensions: 7 x 7
Dining room
- Features: Carpet
- Level: Main
- Dimensions: 10.9 x 12.7
Exercise room
- Features: All Carpet
- Level: Lower
- Dimensions: 15 x 8
Great room
- Features: All Carpet, Ceiling Fan(s)
- Level: Main
- Dimensions: 15 x 21.7
Kitchen
- Features: Wood Floor
- Level: Main
- Dimensions: 19 x 12.8
Laundry
- Level: Main
- Dimensions: 11.4 x 4.11
Recreation room
- Features: Ceramic Tiles
- Level: Lower
- Dimensions: 13 x 31
Heating
- Forced Air
Cooling
- Gas
Appliances
- Included: Dishwasher, Humidifier, Microwave, Refrigerator, Built-In Electric Oven
- Laundry: Bedroom Level
Features
- Ceiling Fan(s), Custom Cabinets, Kitchen Island, Smart Thermostat, Stained Cabinets, Vaulted Ceiling(s), Walk-In Closet(s)
- Flooring: Carpet, Wood
- Doors: Storm Door(s)
- Windows: Window Coverings
- Basement: Finished,Full,Garage Entrance,Interior Entry,Walk-Out Access
- Number of fireplaces: 2
- Fireplace features: Great Room, Recreation Room, Wood Burning
Interior area
- Total structure area: 3,470
- Total interior livable area: 3,470 sqft
- Finished area above ground: 2,522
- Finished area below ground: 948
Property
Parking
- Total spaces: 2
- Parking features: Attached, Garage Door Opener, Garage Faces Rear
- Attached garage spaces: 2
Features
- Patio & porch: Deck, Porch, Screened
- Fencing: Partial,Privacy,Wood
Lot
- Size: 0.35 Acres
Details
- Parcel number: IP117000010026
Construction
Type & style
- Home type: SingleFamily
- Architectural style: Traditional
- Property subtype: Single Family Residence
Materials
- Brick Trim, Lap Siding
- Roof: Composition
Condition
- Year built: 1976
Utilities & green energy
- Sewer: Public Sewer
- Water: Public
Community & neighborhood
Location
- Region: Lenexa
- Subdivision: Colony Woods
HOA & financial
HOA
- Has HOA: Yes
- HOA fee: $635 annually
- Amenities included: Pool
- Services included: Trash
Other
Other facts
- Listing terms: Cash,Conventional,FHA,VA Loan
- Ownership: Private
Price history
| Date | Event | Price |
|---|---|---|
| 7/8/2025 | Sold | -- |
Source: | ||
| 6/21/2025 | Pending sale | $540,000$156/sqft |
Source: | ||
| 6/9/2025 | Contingent | $540,000$156/sqft |
Source: | ||
| 6/6/2025 | Listed for sale | $540,000+96.4%$156/sqft |
Source: | ||
| 5/12/2011 | Listing removed | $274,950$79/sqft |
Source: Prudential Kansas City Realty #1695665 Report a problem | ||
Public tax history
| Year | Property taxes | Tax assessment |
|---|---|---|
| 2024 | $5,436 +3.7% | $49,082 +5.4% |
| 2023 | $5,243 +3.9% | $46,586 +4% |
| 2022 | $5,044 | $44,792 +14.3% |
Find assessor info on the county website
Neighborhood: 66215
Nearby schools
GreatSchools rating
- 7/10Mill Creek Elementary SchoolGrades: PK-6Distance: 0.6 mi
- 6/10Trailridge Middle SchoolGrades: 7-8Distance: 1 mi
- 7/10Shawnee Mission Northwest High SchoolGrades: 9-12Distance: 1.7 mi
Get a cash offer in 3 minutes
Find out how much your home could sell for in as little as 3 minutes with a no-obligation cash offer.
Estimated market value
$555,600
Get a cash offer in 3 minutes
Find out how much your home could sell for in as little as 3 minutes with a no-obligation cash offer.
Estimated market value
$555,600

