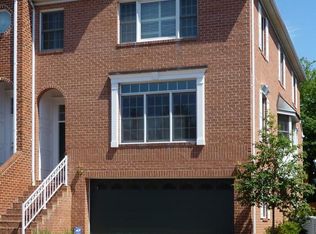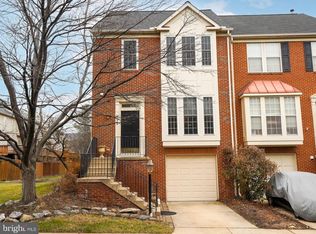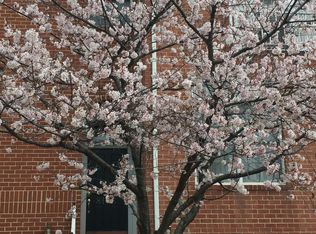Sold for $1,000,000 on 06/26/24
$1,000,000
8122 Madrillon Ct, Vienna, VA 22182
3beds
3,150sqft
Townhouse
Built in 1991
2,112 Square Feet Lot
$1,021,900 Zestimate®
$317/sqft
$4,356 Estimated rent
Home value
$1,021,900
$950,000 - $1.09M
$4,356/mo
Zestimate® history
Loading...
Owner options
Explore your selling options
What's special
This townhome is a showcase of elegant design and attention to detail. From the moment you step inside, you're greeted by a stunning entrance featuring a circular staircase and Cole and Son Wallpaper. The heart of this home is the beautifully appointed kitchen, a culinary haven, adorned with Schonbek Crystal Pendants, which not only provide practical illumination but also serve as eye-catching design element. The cabinets are semi-custom and include glass panels and a built-in wine rack. In the adjacent dining room, the ambiance is enhanced by a Schonbek Rock Crystal Chandelier and Ralph Lauren grass cloth wall covering which creates a warm and inviting atmosphere. The living room features two large arches and a gas burning fireplace. Large windows and Pella French Doors lead to the oversized deck that fills the room with natural light. A Visual Comfort crystal fixture and a Newport Brass faucet in the powder room continues the theme of elegance and refinement. The primary suite features Vahallan wallpaper, setting a tranquil and sophisticated backdrop to the retreat. For the utmost convenience and organization, there are two custom-built walk-in closets, offering ample space for your wardrobe and accessories. The primary bathroom includes a custom stained glass window, dual sinks, separate soaking tub, and CEFIAL bathroom faucets and rain shower head. The lower level boasts a family room with a wood burning fireplace, a full bathroom, and Pella French Doors that lead to the patio and fully fenced backyard. Throughout this home, the attention to detail is evident, making it a true masterpiece of design and craftsmanship. Every element has been carefully chosen to create a harmonious and luxurious living environment. Come see for yourself.
Zillow last checked: 8 hours ago
Listing updated: June 26, 2024 at 10:12am
Listed by:
Judy Radvanyi McVey 703-405-9456,
Corcoran McEnearney
Bought with:
Heather Reis-Platter, 0225228545
KW United
Source: Bright MLS,MLS#: VAFX2175958
Facts & features
Interior
Bedrooms & bathrooms
- Bedrooms: 3
- Bathrooms: 4
- Full bathrooms: 3
- 1/2 bathrooms: 1
- Main level bathrooms: 1
Basement
- Area: 1120
Heating
- Forced Air, Natural Gas
Cooling
- Central Air, Electric
Appliances
- Included: Cooktop, Dishwasher, Disposal, Dryer, Exhaust Fan, Microwave, Refrigerator, Ice Maker, Washer, Oven, Gas Water Heater
- Laundry: In Basement
Features
- Kitchen - Gourmet, Kitchen Island, Kitchen - Table Space, Formal/Separate Dining Room, Walk-In Closet(s), Recessed Lighting, Curved Staircase, Crown Molding, High Ceilings, Dry Wall, Vaulted Ceiling(s)
- Flooring: Wood, Carpet, Ceramic Tile
- Doors: French Doors
- Windows: Double Pane Windows
- Basement: Full,Finished,Walk-Out Access,Windows,Concrete
- Number of fireplaces: 2
- Fireplace features: Glass Doors, Gas/Propane
Interior area
- Total structure area: 3,150
- Total interior livable area: 3,150 sqft
- Finished area above ground: 2,030
- Finished area below ground: 1,120
Property
Parking
- Total spaces: 4
- Parking features: Garage Faces Front, Garage Door Opener, Oversized, Attached, Driveway, Parking Lot
- Attached garage spaces: 2
- Uncovered spaces: 2
Accessibility
- Accessibility features: None
Features
- Levels: Three
- Stories: 3
- Patio & porch: Deck, Patio
- Exterior features: Sidewalks, Street Lights
- Pool features: None
- Spa features: Bath
- Fencing: Back Yard
- Has view: Yes
- View description: Trees/Woods
Lot
- Size: 2,112 sqft
Details
- Additional structures: Above Grade, Below Grade
- Parcel number: 0392 38 0069
- Zoning: 212
- Special conditions: Standard
Construction
Type & style
- Home type: Townhouse
- Architectural style: Mid-Century Modern
- Property subtype: Townhouse
Materials
- Brick
- Foundation: Slab
- Roof: Asphalt
Condition
- Excellent
- New construction: No
- Year built: 1991
Utilities & green energy
- Sewer: Public Sewer
- Water: Public
Community & neighborhood
Location
- Region: Vienna
- Subdivision: Colonies Of Madrillon
HOA & financial
HOA
- Has HOA: Yes
- HOA fee: $334 quarterly
- Amenities included: None
- Services included: Common Area Maintenance, Management, Trash
Other
Other facts
- Listing agreement: Exclusive Right To Sell
- Listing terms: Cash,Conventional,VA Loan
- Ownership: Fee Simple
- Road surface type: Black Top
Price history
| Date | Event | Price |
|---|---|---|
| 6/26/2024 | Sold | $1,000,000+2.6%$317/sqft |
Source: | ||
| 4/30/2024 | Pending sale | $975,000$310/sqft |
Source: | ||
| 4/27/2024 | Listed for sale | $975,000$310/sqft |
Source: | ||
Public tax history
| Year | Property taxes | Tax assessment |
|---|---|---|
| 2025 | $10,715 +10.9% | $926,920 +11.1% |
| 2024 | $9,663 +6.5% | $834,100 +3.7% |
| 2023 | $9,076 -0.4% | $804,210 +0.9% |
Find assessor info on the county website
Neighborhood: 22182
Nearby schools
GreatSchools rating
- 3/10Freedom Hill Elementary SchoolGrades: PK-6Distance: 0.1 mi
- 7/10Kilmer Middle SchoolGrades: 7-8Distance: 0.5 mi
- 7/10Marshall High SchoolGrades: 9-12Distance: 0.9 mi
Schools provided by the listing agent
- Elementary: Freedom Hill
- Middle: Kilmer
- High: Marshall
- District: Fairfax County Public Schools
Source: Bright MLS. This data may not be complete. We recommend contacting the local school district to confirm school assignments for this home.
Get a cash offer in 3 minutes
Find out how much your home could sell for in as little as 3 minutes with a no-obligation cash offer.
Estimated market value
$1,021,900
Get a cash offer in 3 minutes
Find out how much your home could sell for in as little as 3 minutes with a no-obligation cash offer.
Estimated market value
$1,021,900


