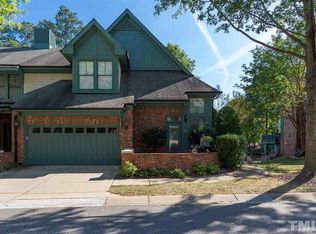Amazing opportunity to own this wonderful luxury townhome! Enjoy the serene lake views that is association maintained! Brick separation wall provides privacy from neighboring deck and patio. Enjoy soaring family room and master suite with water views! Open kitchen features granite, stainless, tile floors and wall accents. Separate dining room and breakfast areas all set on hardwood and tile floors. Lower level family room features plenty of room for pool table, sitting area, and has full bath!
This property is off market, which means it's not currently listed for sale or rent on Zillow. This may be different from what's available on other websites or public sources.
