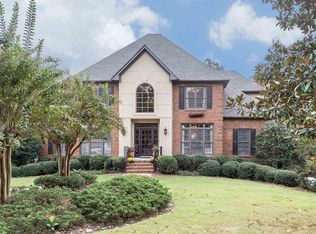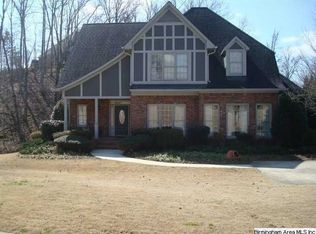Fantastic home !!Lowest price home with spectacular amenities/ hardwood floors, granite, stainless appliances/ Beautiful 4BR, 3.5BA family home with open floor plan for large gatherings, formal living room & dining room, spacious kitchen with granite counters & stainless appliances, opens to 2 story GR with fireplace & built-in bookcases, master bedroom has trey ceiling, master bath has separate shower & double vanities. Upstairs there are 3 bedrooms & 2 baths. A walk-out daylight basement has an extra large play/rec room. The backyard is flat, private & perfect for entertaining or relaxing. A circular drive takes you right to the front door. Hardwoods sanded & refinished April 2018, new carpet (except bsmt) April 2018, exterior trim repainted April 2018, oven.microwave combo replace 2017, new smoke & carbon monoxide alarms 2017, upstairs a/c coil replaced April 2016, downstairs a/c col replaced July 2015, new gas logs 2014, dishwasher 2013, deck & new steel posts replace 2011, new roof 2010, new heat pump 2008, refrigerator 2006. There is an existing home warranty & seller will extend it.
This property is off market, which means it's not currently listed for sale or rent on Zillow. This may be different from what's available on other websites or public sources.

