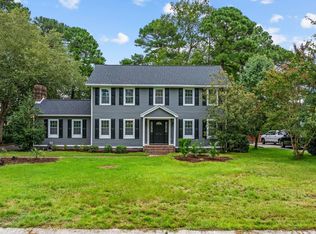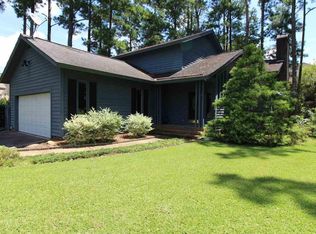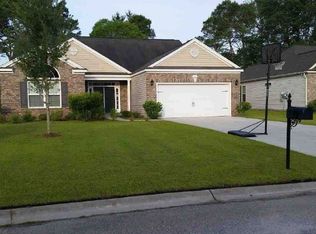"A real find!" Very spacious traditional 2 story all brick home home with 4 bedrooms, 2 ½ baths with a âœSouthern Living Flare.â The rich detailing, intricate woodwork and appointments exude an unpretentious elegance. There is an unassuming charm that complements the environment. This splendid home offers so many wonderful features. A welcoming entrance into the cozy foyer with warm wood floors with an elegant looking curved shaped staircase. There is a formal living room to your left and a study/den to your right with ample bookshelves. The formal dining room enters into the beautiful updated kitchen with off white cabinets, granite counter top with a stylish work desk area beside a very spacious pantry, high end appliances. newer Samsung stainless steel refrigerator, conventional oven, microwave, Bosch dishwasher and a cozy breakfast nook. The kitchen is open into the very cozy warm family room with a heartwarming fireplace. Off of the kitchen is a screened porch for your outside pleasures. Mature landscaping is set amidst colorful plantings in the backyard. The second floor is a perfect layout. There is a huge bedroom over the garage with a window seat that is perfect for wanting to just chill out and read a good book. The master bedroom which is on the other side of the home is quite large. There is a beautiful fireplace in the bedroom. The master bathroom has a double sink, an over sized whirlpool tub and shower. There is ample storage and closets throughout. The other bedrooms are large as well. The attached 2-car garage is approximately 536 sq feet. Interior photos will be available May 1st.
This property is off market, which means it's not currently listed for sale or rent on Zillow. This may be different from what's available on other websites or public sources.


