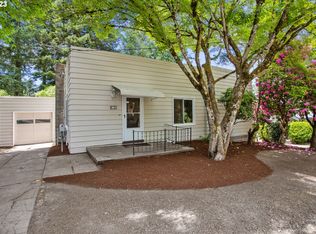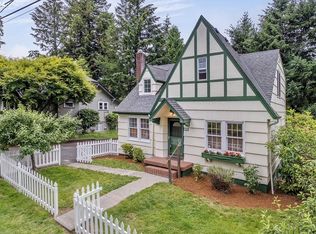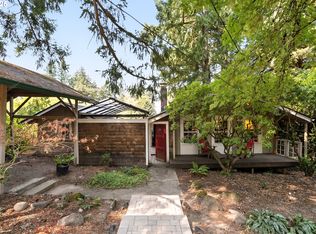Wait until you see this refurbished bungalow. This old lady has been brought to life. Wonderful large private backyard,3+ BR (including fab Master suite)+ Office +,all new bathrooms, kitchen and appliances. So beautiful you will just fall in love and such a great location in Multnomah Village. Quick photos from my phone do not do it justice. Come by and see the new look.
This property is off market, which means it's not currently listed for sale or rent on Zillow. This may be different from what's available on other websites or public sources.


