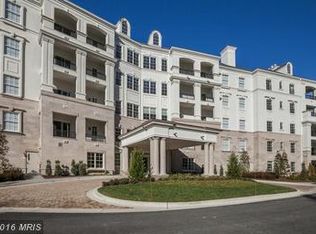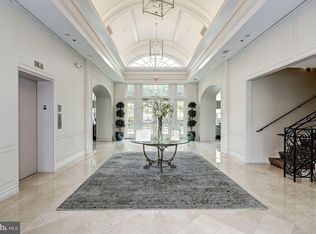Sold for $3,750,000
$3,750,000
8121 River Rd Unit 451, Chevy Chase, MD 20817
3beds
3,850sqft
Condominium
Built in 2015
-- sqft lot
$3,762,300 Zestimate®
$974/sqft
$5,324 Estimated rent
Home value
$3,762,300
$3.46M - $4.10M
$5,324/mo
Zestimate® history
Loading...
Owner options
Explore your selling options
What's special
Unique Opportunity! Welcome to your dream home! This stunning contemporary mid-rise apartment, built in 2015, offers an exceptional blend of luxury and comfort, perfect for modern living. With 3 spacious bedrooms and 3.5 beautifully appointed bathrooms, this residence boasts a generous 3,850 sq. ft. of meticulously maintained space. Step outside to discover a vibrant community that features a sparkling outdoor pool, hot tub, and beautifully landscaped common grounds. Enjoy leisurely strolls along the sidewalks, or unwind in the serene ambiance created by water fountains and tranquil waterfalls. The extensive hardscape and lush lawns are maintained by the association, ensuring a picturesque environment year-round. Inside, the heart of the home shines with a gourmet kitchen equipped with stainless steel appliances, including a built-in microwave, cooktop, and wall oven, making meal preparation a delight. The convenience of in-unit laundry with front-loading washer and dryer adds to the ease of daily living. Safety and security are paramount, with 24-hour security, monitored access, and exterior cameras providing peace of mind. The attached underground garage offers secure parking for two vehicles, with additional assigned spaces available. With amenities like a fitness center, game room, and clubhouse, this property is designed for an active lifestyle. Whether you’re hosting gatherings in the party room or enjoying quiet evenings on your terrace, this home is a perfect sanctuary. Don’t miss the opportunity to make this inviting space your own!
Zillow last checked: 8 hours ago
Listing updated: July 31, 2025 at 05:06pm
Listed by:
Jamie Coley 202-669-1331,
Long & Foster Real Estate, Inc.,
Listing Team: Heller Coley Reed Team, Co-Listing Agent: Zelda Heller 202-257-1226,
Long & Foster Real Estate, Inc.
Bought with:
Barak Sky, SP600552
Long & Foster Real Estate, Inc.
Source: Bright MLS,MLS#: MDMC2175792
Facts & features
Interior
Bedrooms & bathrooms
- Bedrooms: 3
- Bathrooms: 4
- Full bathrooms: 3
- 1/2 bathrooms: 1
- Main level bathrooms: 4
- Main level bedrooms: 3
Basement
- Area: 0
Heating
- Central, Forced Air, Electric
Cooling
- Central Air, Electric
Appliances
- Included: Range Hood, Microwave, Cooktop, Dishwasher, Disposal, Dryer, Freezer, Ice Maker, Oven, Refrigerator, Stainless Steel Appliance(s), Washer, Gas Water Heater
- Laundry: Main Level, Washer In Unit, Dryer In Unit, In Unit
Features
- Has basement: No
- Has fireplace: No
Interior area
- Total structure area: 3,850
- Total interior livable area: 3,850 sqft
- Finished area above ground: 3,850
- Finished area below ground: 0
Property
Parking
- Total spaces: 2
- Parking features: Underground, Assigned, Lighted, Secured, Attached
- Attached garage spaces: 2
- Details: Assigned Parking, Assigned Space #: 86, 88
Accessibility
- Accessibility features: Accessible Elevator Installed, No Stairs
Features
- Levels: One
- Stories: 1
- Patio & porch: Terrace
- Exterior features: Flood Lights, Lighting, Extensive Hardscape, Lawn Sprinkler, Storage, Sidewalks, Stone Retaining Walls, Street Lights, Underground Lawn Sprinkler, Water Falls, Water Fountains
- Pool features: Community
- Spa features: Hot Tub
Details
- Additional structures: Above Grade, Below Grade
- Parcel number: 161003765108
- Zoning: .
- Special conditions: Standard
- Other equipment: Intercom
Construction
Type & style
- Home type: Condo
- Architectural style: Contemporary
- Property subtype: Condominium
- Attached to another structure: Yes
Materials
- Stone
- Roof: Composition
Condition
- Excellent
- New construction: No
- Year built: 2015
Details
- Builder model: Georgetown
- Builder name: Davis Construction
Utilities & green energy
- Sewer: Public Sewer
- Water: Public
Community & neighborhood
Security
- Security features: 24 Hour Security, Security Guard, Exterior Cameras, Main Entrance Lock, Monitored, Security Gate, Smoke Detector(s), Fire Sprinkler System
Location
- Region: Chevy Chase
- Subdivision: Quarry Springs
HOA & financial
Other fees
- Condo and coop fee: $3,768 monthly
Other
Other facts
- Listing agreement: Exclusive Right To Sell
- Ownership: Condominium
Price history
| Date | Event | Price |
|---|---|---|
| 7/25/2025 | Sold | $3,750,000-5.1%$974/sqft |
Source: | ||
| 5/12/2025 | Pending sale | $3,950,000$1,026/sqft |
Source: | ||
| 4/29/2025 | Contingent | $3,950,000$1,026/sqft |
Source: | ||
| 4/17/2025 | Listed for sale | $3,950,000-5.9%$1,026/sqft |
Source: | ||
| 12/10/2015 | Sold | $4,199,000$1,091/sqft |
Source: Public Record Report a problem | ||
Public tax history
| Year | Property taxes | Tax assessment |
|---|---|---|
| 2025 | $25,484 +0.6% | $2,200,000 |
| 2024 | $25,326 -0.1% | $2,200,000 |
| 2023 | $25,348 -0.1% | $2,200,000 -4.3% |
Find assessor info on the county website
Neighborhood: 20817
Nearby schools
GreatSchools rating
- 10/10Seven Locks Elementary SchoolGrades: PK-5Distance: 1.2 mi
- 9/10Cabin John Middle SchoolGrades: 6-8Distance: 2.5 mi
- 9/10Winston Churchill High SchoolGrades: 9-12Distance: 3.3 mi
Schools provided by the listing agent
- District: Montgomery County Public Schools
Source: Bright MLS. This data may not be complete. We recommend contacting the local school district to confirm school assignments for this home.

