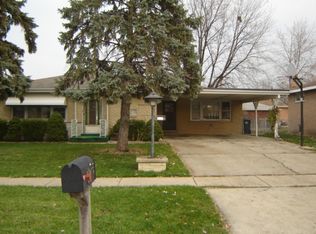Closed
$349,900
8121 Odell Ave, Bridgeview, IL 60455
3beds
1,140sqft
Single Family Residence
Built in 1965
7,434 Square Feet Lot
$358,200 Zestimate®
$307/sqft
$3,025 Estimated rent
Home value
$358,200
$322,000 - $398,000
$3,025/mo
Zestimate® history
Loading...
Owner options
Explore your selling options
What's special
Beautifully finished, Move-In Ready 3 bedroom, 1.5 bathroom brick raised ranch with low taxes located in highly desired Bridgeview. This home features hardwood floors throughout, 3 generous sized bedrooms with a very spacious living and dining room with an eat-in kitchen and an ample amount of windows which allow natural light to fill the space throughout the day. The finished basement features an additional family room with a bedroom that features a walk-in closet. Additionally, there is a work/tool storage room and separate laundry/utility room as well. This property has been meticulously maintained and has been professionally freshly painted prior to listing. Conveniently located mere steps away from public transportation, major interestate highways, shopping, award winning restaurants, entertainment and everything that Bridgeview has to offer. Definitely make it a point to see this one today before its gone!
Zillow last checked: 8 hours ago
Listing updated: May 29, 2025 at 02:38pm
Listing courtesy of:
Nathan Tavarez 708-439-0119,
HomeSmart Realty Group
Bought with:
Israel Hernandez
Epique Realty Inc
Source: MRED as distributed by MLS GRID,MLS#: 12341973
Facts & features
Interior
Bedrooms & bathrooms
- Bedrooms: 3
- Bathrooms: 2
- Full bathrooms: 1
- 1/2 bathrooms: 1
Primary bedroom
- Features: Flooring (Hardwood)
- Level: Main
- Area: 156 Square Feet
- Dimensions: 13X12
Bedroom 2
- Features: Flooring (Hardwood)
- Level: Main
- Area: 143 Square Feet
- Dimensions: 13X11
Bedroom 3
- Features: Flooring (Other)
- Level: Basement
- Area: 132 Square Feet
- Dimensions: 12X11
Dining room
- Features: Flooring (Hardwood)
- Level: Main
- Area: 160 Square Feet
- Dimensions: 16X10
Family room
- Features: Flooring (Other)
- Level: Basement
- Area: 432 Square Feet
- Dimensions: 24X18
Kitchen
- Features: Kitchen (Eating Area-Table Space), Flooring (Vinyl)
- Level: Main
- Area: 192 Square Feet
- Dimensions: 16X12
Laundry
- Features: Flooring (Other)
- Level: Basement
- Area: 170 Square Feet
- Dimensions: 17X10
Living room
- Features: Flooring (Hardwood)
- Level: Main
- Area: 224 Square Feet
- Dimensions: 16X14
Other
- Features: Flooring (Other)
- Level: Basement
- Area: 160 Square Feet
- Dimensions: 16X10
Heating
- Steam, Baseboard
Cooling
- Central Air
Appliances
- Included: Range, Refrigerator, Washer, Dryer, Stainless Steel Appliance(s)
Features
- 1st Floor Bedroom, 1st Floor Full Bath, Workshop
- Flooring: Hardwood
- Basement: Finished,Full
Interior area
- Total structure area: 2,280
- Total interior livable area: 1,140 sqft
- Finished area below ground: 1,140
Property
Parking
- Total spaces: 2
- Parking features: Side Driveway, On Site, Garage Owned, Detached, Garage
- Garage spaces: 2
- Has uncovered spaces: Yes
Accessibility
- Accessibility features: No Disability Access
Lot
- Size: 7,434 sqft
- Dimensions: 63X118
Details
- Parcel number: 18362170060000
- Special conditions: None
- Other equipment: Ceiling Fan(s), Sump Pump
Construction
Type & style
- Home type: SingleFamily
- Architectural style: Ranch,Step Ranch
- Property subtype: Single Family Residence
Materials
- Brick
Condition
- New construction: No
- Year built: 1965
Details
- Builder model: RAISED RANCH
Utilities & green energy
- Electric: Circuit Breakers
- Sewer: Public Sewer
- Water: Public
Community & neighborhood
Security
- Security features: Carbon Monoxide Detector(s)
Location
- Region: Bridgeview
HOA & financial
HOA
- Services included: None
Other
Other facts
- Listing terms: FHA
- Ownership: Fee Simple
Price history
| Date | Event | Price |
|---|---|---|
| 5/29/2025 | Sold | $349,900$307/sqft |
Source: | ||
| 5/4/2025 | Contingent | $349,900$307/sqft |
Source: | ||
| 4/18/2025 | Listed for sale | $349,900+70.7%$307/sqft |
Source: | ||
| 1/25/2019 | Sold | $205,000-2.3%$180/sqft |
Source: | ||
| 12/18/2018 | Pending sale | $209,900$184/sqft |
Source: RE/MAX City #10152954 | ||
Public tax history
| Year | Property taxes | Tax assessment |
|---|---|---|
| 2023 | $6,792 +3.7% | $22,999 +40.4% |
| 2022 | $6,548 +3.7% | $16,379 |
| 2021 | $6,315 -6.8% | $16,379 -9.8% |
Find assessor info on the county website
Neighborhood: 60455
Nearby schools
GreatSchools rating
- 8/10Bridgeview Elementary SchoolGrades: K-6Distance: 0.4 mi
- 6/10Geo T Wilkins Jr High SchoolGrades: 7-8Distance: 1 mi
- 5/10Argo Community High SchoolGrades: 9-12Distance: 2.3 mi
Schools provided by the listing agent
- Elementary: Bridgeview Elementary School
- Middle: Geo T Wilkins Junior High School
- High: Argo Community High School
- District: 109
Source: MRED as distributed by MLS GRID. This data may not be complete. We recommend contacting the local school district to confirm school assignments for this home.

Get pre-qualified for a loan
At Zillow Home Loans, we can pre-qualify you in as little as 5 minutes with no impact to your credit score.An equal housing lender. NMLS #10287.
Sell for more on Zillow
Get a free Zillow Showcase℠ listing and you could sell for .
$358,200
2% more+ $7,164
With Zillow Showcase(estimated)
$365,364