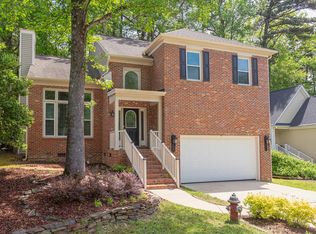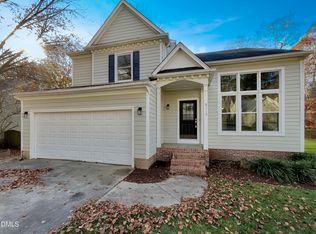Sold for $455,000 on 06/23/23
$455,000
8121 Greywinds Dr, Raleigh, NC 27615
3beds
2,042sqft
Single Family Residence, Residential
Built in 1989
8,276.4 Square Feet Lot
$499,100 Zestimate®
$223/sqft
$2,439 Estimated rent
Home value
$499,100
$474,000 - $524,000
$2,439/mo
Zestimate® history
Loading...
Owner options
Explore your selling options
What's special
Location! Location! This home is located in close proximity to shops & restaurants. Home features an abundance of natural light & year old windows. First floor features master suite, eat in kitchen with breakfast area, sep dining room, laundry closet, powder room & open family room with two story ceilings. Second floor features 2 additional beds & hall bath. Additionals include 2 car garage, covered front porch, private back yard with deck, pergola & patio.
Zillow last checked: 8 hours ago
Listing updated: October 27, 2025 at 04:54pm
Listed by:
Ashley Wilson DeWeese 919-539-2238,
Keller Williams Preferred Realty
Bought with:
Allie Parker, 296847
Keller Williams Realty Cary
Source: Doorify MLS,MLS#: 2508916
Facts & features
Interior
Bedrooms & bathrooms
- Bedrooms: 3
- Bathrooms: 3
- Full bathrooms: 2
- 1/2 bathrooms: 1
Heating
- Forced Air, Natural Gas
Cooling
- Central Air
Appliances
- Included: Dishwasher, Gas Range, Gas Water Heater, Microwave
- Laundry: Laundry Closet, Main Level
Features
- Bathtub Only, Ceiling Fan(s), Dining L, Eat-in Kitchen, Master Downstairs, Separate Shower, Vaulted Ceiling(s), Walk-In Closet(s), Water Closet
- Flooring: Carpet, Laminate, Tile
- Number of fireplaces: 1
- Fireplace features: Family Room
Interior area
- Total structure area: 2,042
- Total interior livable area: 2,042 sqft
- Finished area above ground: 2,042
- Finished area below ground: 0
Property
Parking
- Total spaces: 2
- Parking features: Attached, Concrete, Driveway, Garage, Garage Door Opener, Garage Faces Front
- Attached garage spaces: 2
Features
- Levels: One and One Half
- Stories: 1
- Patio & porch: Deck, Patio, Porch
- Exterior features: Rain Gutters
- Has view: Yes
Lot
- Size: 8,276 sqft
- Features: Hardwood Trees, Wooded
Details
- Parcel number: 0798903421
- Special conditions: Probate Listing
Construction
Type & style
- Home type: SingleFamily
- Architectural style: Transitional
- Property subtype: Single Family Residence, Residential
Materials
- Vinyl Siding
- Foundation: Slab
Condition
- New construction: No
- Year built: 1989
Utilities & green energy
- Sewer: Public Sewer
- Water: Public
Community & neighborhood
Location
- Region: Raleigh
- Subdivision: Emerald Chase
HOA & financial
HOA
- Has HOA: Yes
- HOA fee: $325 annually
Price history
| Date | Event | Price |
|---|---|---|
| 6/23/2023 | Sold | $455,000-1.1%$223/sqft |
Source: | ||
| 5/15/2023 | Contingent | $459,900$225/sqft |
Source: | ||
| 5/4/2023 | Listed for sale | $459,900$225/sqft |
Source: | ||
Public tax history
| Year | Property taxes | Tax assessment |
|---|---|---|
| 2025 | $3,874 +0.4% | $441,938 |
| 2024 | $3,858 +14.2% | $441,938 +43.5% |
| 2023 | $3,378 +7.6% | $308,058 |
Find assessor info on the county website
Neighborhood: North Raleigh
Nearby schools
GreatSchools rating
- 5/10Lead Mine ElementaryGrades: K-5Distance: 0.5 mi
- 5/10Carroll MiddleGrades: 6-8Distance: 3.7 mi
- 6/10Sanderson HighGrades: 9-12Distance: 2.5 mi
Schools provided by the listing agent
- Elementary: Wake - Lead Mine
- Middle: Wake - Carroll
- High: Wake - Sanderson
Source: Doorify MLS. This data may not be complete. We recommend contacting the local school district to confirm school assignments for this home.
Get a cash offer in 3 minutes
Find out how much your home could sell for in as little as 3 minutes with a no-obligation cash offer.
Estimated market value
$499,100
Get a cash offer in 3 minutes
Find out how much your home could sell for in as little as 3 minutes with a no-obligation cash offer.
Estimated market value
$499,100

