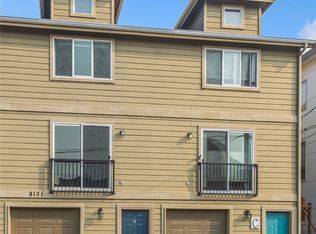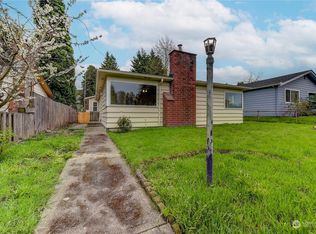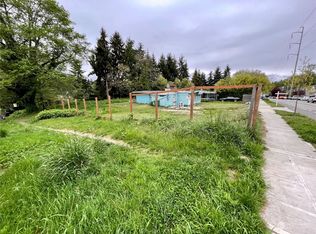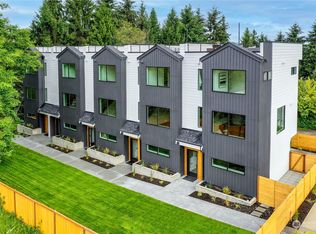Sold
Listed by:
Adrian Chu,
Specialty Real Estate Group
Bought with: John L Scott RE West Seattle
$451,000
8121 Delridge Way SW #A, Seattle, WA 98106
3beds
1,020sqft
Townhouse
Built in 2004
1,041.08 Square Feet Lot
$449,500 Zestimate®
$442/sqft
$2,553 Estimated rent
Home value
$449,500
$414,000 - $485,000
$2,553/mo
Zestimate® history
Loading...
Owner options
Explore your selling options
What's special
Zero lot line townhome (not a condo and no HOA) located in a central West Seattle location. We're tucked in, not right on Delridge. Don't settle for 2 beds when you can get 3 beds 2.5 bath. Freshly painted, pre-inspected and move-in ready. Cherry stained mill-work, flooring and cabinetry throughout. Entertain guests in your private yard and patio. Fantastic open floor plan with oversized windows filling the home with natural light. Convenient transit and easy access to freeways. Minutes away to shops and restaurants at Westwood Village, 16th Ave SW and the Junctions. Close by recreation opportunities including Alki, Lincoln Park, and more. ASK ABOUT THE $17,500 BUYER CREDIT WITH PREFERRED LENDER!
Zillow last checked: 8 hours ago
Listing updated: September 26, 2025 at 04:04am
Listed by:
Adrian Chu,
Specialty Real Estate Group
Bought with:
Lura Noyes, 20123694
John L Scott RE West Seattle
Source: NWMLS,MLS#: 2403649
Facts & features
Interior
Bedrooms & bathrooms
- Bedrooms: 3
- Bathrooms: 3
- Full bathrooms: 2
- 1/2 bathrooms: 1
- Main level bathrooms: 1
- Main level bedrooms: 1
Bedroom
- Level: Main
Other
- Level: Main
Entry hall
- Level: Main
Utility room
- Level: Main
Heating
- Wall Unit(s), Electric
Cooling
- Window Unit(s)
Appliances
- Included: Dishwasher(s), Dryer(s), Microwave(s), Refrigerator(s), Stove(s)/Range(s), Washer(s), Water Heater: Electric, Water Heater Location: Closet
Features
- Dining Room
- Flooring: Hardwood, Slate, Vinyl, Carpet
- Windows: Double Pane/Storm Window
- Basement: None
- Has fireplace: No
Interior area
- Total structure area: 1,020
- Total interior livable area: 1,020 sqft
Property
Parking
- Parking features: Off Street
Features
- Levels: Multi/Split
- Entry location: Main
- Patio & porch: Double Pane/Storm Window, Dining Room, Water Heater
- Has view: Yes
- View description: Territorial
Lot
- Size: 1,041 sqft
- Features: Curbs, Paved, Sidewalk, Cable TV, Fenced-Fully, Patio
- Topography: Level
Details
- Parcel number: 2608300101
- Zoning description: Jurisdiction: City
- Special conditions: Standard
Construction
Type & style
- Home type: Townhouse
- Architectural style: Contemporary
- Property subtype: Townhouse
Materials
- Wood Siding, Wood Products
- Foundation: Poured Concrete
- Roof: Composition
Condition
- Good
- Year built: 2004
Utilities & green energy
- Electric: Company: Seattle City Light
- Sewer: Sewer Connected, Company: Seattle Public Utilities
- Water: Public, Company: Seattle Public Utilities
Community & neighborhood
Location
- Region: Seattle
- Subdivision: Westwood Village
Other
Other facts
- Listing terms: Cash Out,Conventional
- Cumulative days on market: 16 days
Price history
| Date | Event | Price |
|---|---|---|
| 8/26/2025 | Sold | $451,000$442/sqft |
Source: | ||
| 7/12/2025 | Pending sale | $451,000$442/sqft |
Source: | ||
| 7/7/2025 | Listed for sale | $451,000+34.6%$442/sqft |
Source: | ||
| 4/13/2024 | Listing removed | -- |
Source: Zillow Rentals | ||
| 2/20/2024 | Price change | $2,600-1.9%$3/sqft |
Source: Zillow Rentals | ||
Public tax history
| Year | Property taxes | Tax assessment |
|---|---|---|
| 2024 | $4,548 +10.3% | $467,000 +9.1% |
| 2023 | $4,123 +3.7% | $428,000 -7.2% |
| 2022 | $3,978 +16.1% | $461,000 +27% |
Find assessor info on the county website
Neighborhood: South Delridge
Nearby schools
GreatSchools rating
- 4/10Roxhill Elementary SchoolGrades: PK-5Distance: 0.7 mi
- 5/10Denny Middle SchoolGrades: 6-8Distance: 0.2 mi
- 3/10Chief Sealth High SchoolGrades: 9-12Distance: 0.2 mi
Schools provided by the listing agent
- Elementary: Roxhill
- Middle: Denny Mid
- High: Sealth High
Source: NWMLS. This data may not be complete. We recommend contacting the local school district to confirm school assignments for this home.

Get pre-qualified for a loan
At Zillow Home Loans, we can pre-qualify you in as little as 5 minutes with no impact to your credit score.An equal housing lender. NMLS #10287.
Sell for more on Zillow
Get a free Zillow Showcase℠ listing and you could sell for .
$449,500
2% more+ $8,990
With Zillow Showcase(estimated)
$458,490


