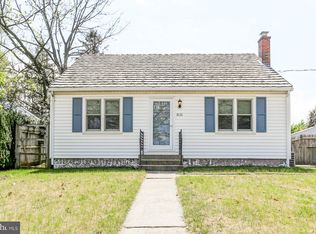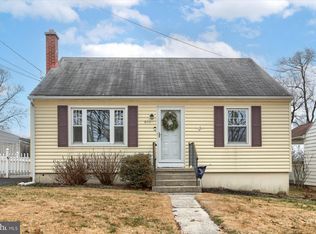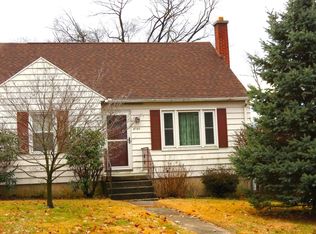Sold for $248,450
$248,450
8121 Chambers Hill Rd, Harrisburg, PA 17111
3beds
1,618sqft
Single Family Residence
Built in 1952
7,405 Square Feet Lot
$287,900 Zestimate®
$154/sqft
$1,834 Estimated rent
Home value
$287,900
$274,000 - $302,000
$1,834/mo
Zestimate® history
Loading...
Owner options
Explore your selling options
What's special
The character and charm of this adorable cape cod will impress you! Original hardwoods grace the LR as you walk in to this spacious room w/ a large bay window. The owner has carefully thought out the remodel of this crafty kitchen, featuring quartz counters as well as a double oven, LVP flooring, new appliances, custom backsplash and so much more! The owner has also replaced the gas furnace in 2022, the Central Air in 2022, new windows upstairs and a new dishwasher in 2021. The 3rd bedroom is currently being used as an office on the 1st floor. The primary BR is on the 2nd level w/ a nice sized walk-in closet, hardwood floors and tons of character. A Florida room adds just that extra space you are looking for in a cape cod. The basement is partially finished w/ a bar area, media room, 1/2 bath and laundry area. There is also a fenced in backyard and plenty of room for games and a firepit. Lastly, don't forget about the 2-car detached garage w/ plenty of storage.
Zillow last checked: 8 hours ago
Listing updated: April 30, 2023 at 03:19am
Listed by:
Michelle Sneidman 717-439-6531,
Keller Williams of Central PA,
Co-Listing Agent: Trenton R Sneidman 717-364-6291,
Keller Williams of Central PA
Bought with:
Jenna Lawson, RS347642
Coldwell Banker Realty
Source: Bright MLS,MLS#: PADA2021466
Facts & features
Interior
Bedrooms & bathrooms
- Bedrooms: 3
- Bathrooms: 2
- Full bathrooms: 1
- 1/2 bathrooms: 1
- Main level bathrooms: 1
- Main level bedrooms: 2
Basement
- Area: 400
Heating
- Forced Air, Natural Gas
Cooling
- Central Air, Electric
Appliances
- Included: Dishwasher, Water Heater, Refrigerator, Oven/Range - Electric, Microwave, Washer, Dryer, Gas Water Heater
- Laundry: In Basement
Features
- Bar, Ceiling Fan(s), Entry Level Bedroom, Family Room Off Kitchen, Eat-in Kitchen, Walk-In Closet(s)
- Flooring: Carpet, Hardwood, Luxury Vinyl, Wood
- Windows: Energy Efficient
- Basement: Full,Partially Finished
- Has fireplace: No
Interior area
- Total structure area: 1,618
- Total interior livable area: 1,618 sqft
- Finished area above ground: 1,218
- Finished area below ground: 400
Property
Parking
- Total spaces: 2
- Parking features: Garage Faces Rear, Detached, Off Street
- Garage spaces: 2
Accessibility
- Accessibility features: Accessible Entrance
Features
- Levels: Two
- Stories: 2
- Pool features: None
- Fencing: Full,Wood
Lot
- Size: 7,405 sqft
- Features: Cleared, Front Yard, Landscaped, Level, Rear Yard
Details
- Additional structures: Above Grade, Below Grade
- Parcel number: 630420270000000
- Zoning: RESIDENTIAL
- Special conditions: Standard
Construction
Type & style
- Home type: SingleFamily
- Architectural style: Cape Cod
- Property subtype: Single Family Residence
Materials
- Frame, Vinyl Siding
- Foundation: Block
- Roof: Metal,Rubber
Condition
- Very Good
- New construction: No
- Year built: 1952
Utilities & green energy
- Electric: 200+ Amp Service
- Sewer: Public Sewer
- Water: Public
Community & neighborhood
Location
- Region: Harrisburg
- Subdivision: Chambers Hill
- Municipality: SWATARA TWP
Other
Other facts
- Listing agreement: Exclusive Right To Sell
- Listing terms: Cash,Conventional,FHA,VA Loan
- Ownership: Fee Simple
Price history
| Date | Event | Price |
|---|---|---|
| 4/28/2023 | Sold | $248,450+5.7%$154/sqft |
Source: | ||
| 3/20/2023 | Pending sale | $235,000$145/sqft |
Source: | ||
| 3/17/2023 | Listed for sale | $235,000+59.9%$145/sqft |
Source: | ||
| 8/14/2010 | Listing removed | $147,000$91/sqft |
Source: Prudential Homesale Services Group #10196187 Report a problem | ||
| 7/15/2010 | Price change | $147,000-1.9%$91/sqft |
Source: Prudential Homesale Services Group #10196187 Report a problem | ||
Public tax history
| Year | Property taxes | Tax assessment |
|---|---|---|
| 2025 | $2,811 +5.3% | $94,200 |
| 2023 | $2,669 | $94,200 |
| 2022 | $2,669 | $94,200 |
Find assessor info on the county website
Neighborhood: 17111
Nearby schools
GreatSchools rating
- 5/10Chamber Hill El SchoolGrades: K-5Distance: 1.7 mi
- 5/10Swatara Middle SchoolGrades: 6-8Distance: 4 mi
- 2/10Central Dauphin East Senior High SchoolGrades: 9-12Distance: 3.3 mi
Schools provided by the listing agent
- High: Central Dauphin East
- District: Central Dauphin
Source: Bright MLS. This data may not be complete. We recommend contacting the local school district to confirm school assignments for this home.

Get pre-qualified for a loan
At Zillow Home Loans, we can pre-qualify you in as little as 5 minutes with no impact to your credit score.An equal housing lender. NMLS #10287.


