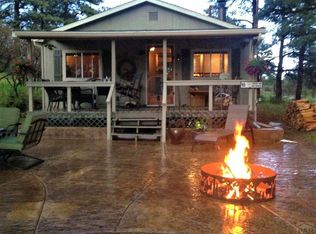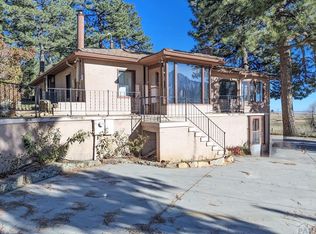Sold
$685,000
8120 Table Mountain Rd, Rye, CO 81069
6beds
4,506sqft
Single Family Residence
Built in 2000
3.24 Acres Lot
$649,500 Zestimate®
$152/sqft
$3,443 Estimated rent
Home value
$649,500
$591,000 - $708,000
$3,443/mo
Zestimate® history
Loading...
Owner options
Explore your selling options
What's special
Pristine Mountain Property off Old San Isabel Road. Enjoy exhilarating views of the Greenhorn Mountains and Greenhorn Valley while relaxing on your redwood deck watching elk and deer in the hayfields below. Table Mountain Lodge is a 6 bed/3 bath sprawling manor on 3.24 acres with a fully separate living space in the finished walk-out basement. This custom home with 2 residences in one is an amazing opportunity for additional rental income. Each of the 6 bedrooms has enormous closet space, with four bedrooms on the main level and two bedrooms in the basement. This property features two fully stocked kitchens on each level, with a double oven on the main floor and a Butler's Pantry in the basement. A mammoth concrete vault is featured in the basement and would be perfect to protect family heirlooms. Custom cabinetry sparkles in the kitchens and bathrooms, leaving plenty of room for storage. The home has an attached 2-car garage with ramp, and the detached garage can house at least 6 vehicles with additional space for a workshop. This property had been historically used as a vacation rental, leasing the main floor and basement separately. Endless possibilities with this unique property in Rye, CO. Call our office today to schedule your showing!
Zillow last checked: 8 hours ago
Listing updated: March 20, 2025 at 08:23pm
Listed by:
Stephanie Bratcher 719-424-9237,
Southern Colo RE Brokers,
Carolyn Frick 719-248-5295,
Southern Colo RE Brokers
Bought with:
Outside Listing Agent Outside Listing Agent
Outside listing Office
Source: PAR,MLS#: 218488
Facts & features
Interior
Bedrooms & bathrooms
- Bedrooms: 6
- Bathrooms: 3
- Full bathrooms: 3
- 3/4 bathrooms: 1
- Main level bedrooms: 4
Primary bedroom
- Level: Main
- Area: 232.5
- Dimensions: 15 x 15.5
Bedroom 2
- Level: Main
- Area: 206.91
- Dimensions: 12.1 x 17.1
Bedroom 3
- Level: Main
- Area: 191.52
- Dimensions: 11.2 x 17.1
Bedroom 4
- Level: Main
- Area: 176.85
- Dimensions: 13.1 x 13.5
Bedroom 5
- Level: Basement
- Area: 229.4
- Dimensions: 15.5 x 14.8
Dining room
- Level: Basement
- Area: 112.32
- Dimensions: 10.8 x 10.4
Family room
- Level: Basement
- Area: 453.55
- Dimensions: 19.3 x 23.5
Kitchen
- Level: Main
- Area: 235.56
- Dimensions: 15.1 x 15.6
Living room
- Level: Main
- Area: 642.32
- Dimensions: 21.7 x 29.6
Features
- Wet Bar, Ceiling Fan(s), Vaulted Ceiling(s), Walk-In Closet(s), Sound System, Soaking Tub, Walk-in Shower
- Flooring: Hardwood, Tile
- Windows: Window Coverings
- Basement: Full,Walk-Out Access,Finished
- Number of fireplaces: 2
Interior area
- Total structure area: 4,506
- Total interior livable area: 4,506 sqft
Property
Parking
- Total spaces: 6
- Parking features: RV Access/Parking, 2 Car Garage Attached, 4+ Car Garage Detached, Garage Door Opener
- Has attached garage: Yes
- Covered spaces: 6
Features
- Patio & porch: Deck-Covered-Rear, Stoop-Front
- Exterior features: Balcony, Garden Area-Front
- Has view: Yes
- View description: Mountain(s)
- Has water view: Yes
- Water view: Lake/Water View
Lot
- Size: 3.24 Acres
- Features: Horses Allowed, Irregular Lot, Lawn-Rear, Rock-Front, Rock-Rear, Trees-Front, Trees-Rear
Details
- Additional structures: Outbuilding
- Parcel number: 4730000027
- Zoning: A-3
- Special conditions: Standard
- Horses can be raised: Yes
Construction
Type & style
- Home type: SingleFamily
- Architectural style: Ranch
- Property subtype: Single Family Residence
Condition
- Year built: 2000
Utilities & green energy
- Utilities for property: Cable Connected
Community & neighborhood
Security
- Security features: Smoke Detector/CO
Location
- Region: Rye
- Subdivision: Rye
Other
Other facts
- Road surface type: Unimproved
Price history
| Date | Event | Price |
|---|---|---|
| 12/11/2023 | Sold | $685,000$152/sqft |
Source: | ||
| 11/11/2023 | Pending sale | $685,000$152/sqft |
Source: | ||
| 11/11/2023 | Contingent | $685,000$152/sqft |
Source: | ||
| 10/20/2023 | Listed for sale | $685,000$152/sqft |
Source: | ||
Public tax history
| Year | Property taxes | Tax assessment |
|---|---|---|
| 2024 | $3,642 +30.1% | $48,860 +14.4% |
| 2023 | $2,799 -2.5% | $42,700 +42.5% |
| 2022 | $2,871 +4.2% | $29,960 -2.8% |
Find assessor info on the county website
Neighborhood: 81069
Nearby schools
GreatSchools rating
- 4/10Rye Elementary SchoolGrades: PK-5Distance: 0.8 mi
- 5/10Craver Middle SchoolGrades: 6-8Distance: 5.9 mi
- 8/10Rye High SchoolGrades: 9-12Distance: 0.8 mi
Schools provided by the listing agent
- District: 70
Source: PAR. This data may not be complete. We recommend contacting the local school district to confirm school assignments for this home.
Get pre-qualified for a loan
At Zillow Home Loans, we can pre-qualify you in as little as 5 minutes with no impact to your credit score.An equal housing lender. NMLS #10287.

