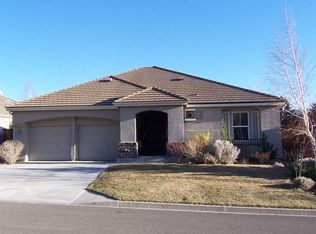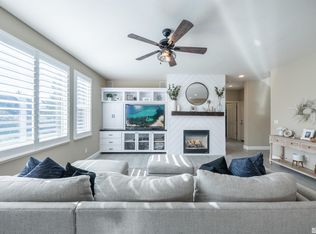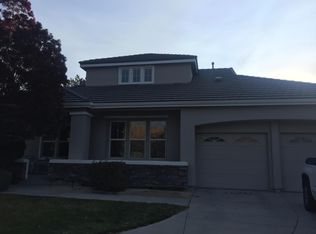Closed
$665,000
8120 Silver Strike Ct, Reno, NV 89523
3beds
1,879sqft
Single Family Residence
Built in 2003
7,405.2 Square Feet Lot
$669,400 Zestimate®
$354/sqft
$2,840 Estimated rent
Home value
$669,400
$609,000 - $736,000
$2,840/mo
Zestimate® history
Loading...
Owner options
Explore your selling options
What's special
Beautiful Somersett Home in a Quiet Double Cul-de-Sac! Welcome to this stunning home, perfectly situated on a peaceful double cul-de-sac in the highly sought-after Somersett community. Featuring a bright and open floor plan, this home is designed for both comfort and style. The inviting kitchen and living spaces create the perfect setting for entertaining or relaxing. Enjoy all the incredible amenities Somersett has to offer, just moments away!, The nearby clubhouse sits on a breathtaking golf course, providing a beautiful setting for dining and social gatherings. The vibrant Town Center offers a resort-style swimming pool, a state-of-the-art gym, fitness classes, entertainment, and year-round activities for all ages. Surrounded by the majestic Sierra Mountains, this community blends natural beauty with an active and connected lifestyle. Don't miss this opportunity to own a home in one of Reno's most desirable neighborhoods! Listing agent is also Owner of the property.
Zillow last checked: 8 hours ago
Listing updated: July 09, 2025 at 08:05am
Listed by:
Amanda Bartolotti S.200206 949-244-1576,
LL Realty Inc. - Fernley
Bought with:
Andrea Woolley, S.188761
RE/MAX Professionals-Sparks
Sandra Gabrielli, S.51564
RE/MAX Professionals-Sparks
Source: NNRMLS,MLS#: 250050642
Facts & features
Interior
Bedrooms & bathrooms
- Bedrooms: 3
- Bathrooms: 2
- Full bathrooms: 2
Heating
- Natural Gas
Cooling
- Central Air
Appliances
- Included: Dishwasher, Disposal, Gas Cooktop, Microwave, Oven, Refrigerator
- Laundry: Cabinets, Laundry Area, Laundry Room, Washer Hookup
Features
- Ceiling Fan(s), High Ceilings
- Flooring: Carpet, Ceramic Tile, Vinyl
- Windows: Double Pane Windows
- Number of fireplaces: 1
- Fireplace features: Gas Log
- Common walls with other units/homes: No Common Walls
Interior area
- Total structure area: 1,879
- Total interior livable area: 1,879 sqft
Property
Parking
- Total spaces: 2
- Parking features: Attached, Garage
- Attached garage spaces: 2
Features
- Levels: One
- Stories: 1
- Exterior features: Rain Gutters
- Fencing: Back Yard
- Has view: Yes
- View description: Mountain(s)
Lot
- Size: 7,405 sqft
- Features: Cul-De-Sac, Landscaped, Level, Sprinklers In Front, Sprinklers In Rear
Details
- Additional structures: None
- Parcel number: 23224005
- Zoning: PD
- Special conditions: Agent Owned
Construction
Type & style
- Home type: SingleFamily
- Property subtype: Single Family Residence
Materials
- Stucco
- Foundation: Crawl Space
- Roof: Pitched,Tile
Condition
- New construction: No
- Year built: 2003
Utilities & green energy
- Sewer: Public Sewer
- Water: Public
- Utilities for property: Cable Available, Electricity Available, Electricity Connected, Internet Available, Natural Gas Available, Natural Gas Connected, Phone Available, Sewer Available, Sewer Connected, Water Available, Water Connected, Cellular Coverage, Water Meter Installed
Community & neighborhood
Security
- Security features: Carbon Monoxide Detector(s), Smoke Detector(s)
Location
- Region: Reno
- Subdivision: 3B @ Somersett
HOA & financial
HOA
- Has HOA: Yes
- HOA fee: $206 monthly
- Amenities included: Clubhouse, Fitness Center, Golf Course, Life Guard, Maintenance Grounds, Pool, Sauna, Tennis Court(s)
- Services included: Maintenance Grounds
- Association name: Somersett Home Owners Association
Other
Other facts
- Listing terms: 1031 Exchange,Cash,Conventional,FHA,VA Loan
Price history
| Date | Event | Price |
|---|---|---|
| 7/23/2025 | Listing removed | $2,900$2/sqft |
Source: Zillow Rentals Report a problem | ||
| 7/17/2025 | Listed for rent | $2,900+45%$2/sqft |
Source: Zillow Rentals Report a problem | ||
| 6/27/2025 | Sold | $665,000-4.9%$354/sqft |
Source: | ||
| 6/13/2025 | Contingent | $699,000$372/sqft |
Source: | ||
| 5/30/2025 | Listed for sale | $699,000$372/sqft |
Source: | ||
Public tax history
| Year | Property taxes | Tax assessment |
|---|---|---|
| 2025 | $4,257 +4.9% | $151,322 +6.5% |
| 2024 | $4,059 +8% | $142,082 +2.5% |
| 2023 | $3,759 +8% | $138,579 +18.3% |
Find assessor info on the county website
Neighborhood: Somersett
Nearby schools
GreatSchools rating
- 6/10George Westergard Elementary SchoolGrades: PK-5Distance: 1.9 mi
- 5/10B D Billinghurst Middle SchoolGrades: 6-8Distance: 2 mi
- 7/10Robert Mc Queen High SchoolGrades: 9-12Distance: 2.2 mi
Schools provided by the listing agent
- Elementary: Westergard
- Middle: Billinghurst
- High: McQueen
Source: NNRMLS. This data may not be complete. We recommend contacting the local school district to confirm school assignments for this home.
Get a cash offer in 3 minutes
Find out how much your home could sell for in as little as 3 minutes with a no-obligation cash offer.
Estimated market value$669,400
Get a cash offer in 3 minutes
Find out how much your home could sell for in as little as 3 minutes with a no-obligation cash offer.
Estimated market value
$669,400


