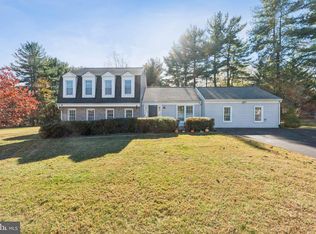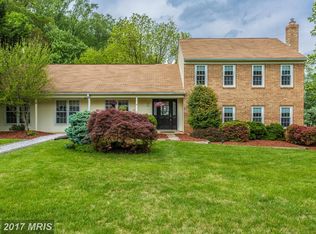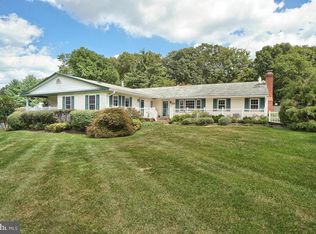Sold for $700,000 on 05/05/25
$700,000
8120 Seneca View Dr, Gaithersburg, MD 20882
4beds
2,816sqft
Single Family Residence
Built in 1974
1.3 Acres Lot
$694,300 Zestimate®
$249/sqft
$3,728 Estimated rent
Home value
$694,300
$639,000 - $757,000
$3,728/mo
Zestimate® history
Loading...
Owner options
Explore your selling options
What's special
Unique opportunity! Beautiful home on lush, private 1.3 acre lot with attached apartment. This freshly painted property features new flooring throughout, a gracious foyer, eat-in kitchen, well appointed dining space and large living room, with access to the deck overlooking the rear yard and gardens. The oversized family room has a stunning brick fireplace and the additional den can be used as home office or guest suite. The upstairs boasts the primary bedroom with two closets and en-suite bathroom, as well as two additional bedrooms and a full hall bathroom. The attached apartment is perfect for one level living, featuring an open kitchen, dining area, living room, sunroom, bedroom and bathroom. Covered parking, one car garage and a shed complete the property.
Zillow last checked: 8 hours ago
Listing updated: May 14, 2025 at 11:04am
Listed by:
Lauren Davis 202-549-8784,
TTR Sotheby's International Realty
Bought with:
Joe Bird, 641574
Red Cedar Real Estate, LLC
Source: Bright MLS,MLS#: MDMC2174678
Facts & features
Interior
Bedrooms & bathrooms
- Bedrooms: 4
- Bathrooms: 4
- Full bathrooms: 4
- Main level bathrooms: 1
- Main level bedrooms: 1
Dining room
- Level: Main
Kitchen
- Level: Main
Kitchen
- Level: Main
Living room
- Level: Main
Living room
- Level: Main
Other
- Level: Main
Heating
- Heat Pump, Electric
Cooling
- Central Air, Electric
Appliances
- Included: Water Heater, Electric Water Heater
Features
- Breakfast Area, Combination Kitchen/Dining
- Flooring: Luxury Vinyl, Carpet
- Has basement: No
- Number of fireplaces: 1
Interior area
- Total structure area: 2,816
- Total interior livable area: 2,816 sqft
- Finished area above ground: 2,816
- Finished area below ground: 0
Property
Parking
- Total spaces: 5
- Parking features: Garage Faces Front, Covered, Detached, Driveway
- Garage spaces: 1
- Uncovered spaces: 4
Accessibility
- Accessibility features: Other
Features
- Levels: Three
- Stories: 3
- Patio & porch: Patio
- Pool features: None
Lot
- Size: 1.30 Acres
Details
- Additional structures: Above Grade, Below Grade
- Parcel number: 161200947030
- Zoning: RC
- Special conditions: Standard
Construction
Type & style
- Home type: SingleFamily
- Architectural style: Colonial
- Property subtype: Single Family Residence
Materials
- Vinyl Siding
- Foundation: Slab
Condition
- New construction: No
- Year built: 1974
Utilities & green energy
- Sewer: Private Septic Tank
- Water: Well
Community & neighborhood
Location
- Region: Gaithersburg
- Subdivision: Silver Crest
Other
Other facts
- Listing agreement: Exclusive Right To Sell
- Ownership: Fee Simple
Price history
| Date | Event | Price |
|---|---|---|
| 5/5/2025 | Sold | $700,000+27.5%$249/sqft |
Source: | ||
| 4/17/2025 | Contingent | $549,000$195/sqft |
Source: | ||
| 4/11/2025 | Listed for sale | $549,000$195/sqft |
Source: | ||
Public tax history
| Year | Property taxes | Tax assessment |
|---|---|---|
| 2025 | $5,928 +22.1% | $450,533 +6.8% |
| 2024 | $4,856 +3.3% | $421,800 +3.4% |
| 2023 | $4,700 +8.1% | $407,933 +3.5% |
Find assessor info on the county website
Neighborhood: 20882
Nearby schools
GreatSchools rating
- 7/10Clearspring Elementary SchoolGrades: PK-5Distance: 2.2 mi
- 6/10John T. Baker Middle SchoolGrades: 6-8Distance: 2.9 mi
- 8/10Damascus High SchoolGrades: 9-12Distance: 2.6 mi
Schools provided by the listing agent
- Elementary: Clearspring
- Middle: John T. Baker
- High: Damascus
- District: Montgomery County Public Schools
Source: Bright MLS. This data may not be complete. We recommend contacting the local school district to confirm school assignments for this home.

Get pre-qualified for a loan
At Zillow Home Loans, we can pre-qualify you in as little as 5 minutes with no impact to your credit score.An equal housing lender. NMLS #10287.
Sell for more on Zillow
Get a free Zillow Showcase℠ listing and you could sell for .
$694,300
2% more+ $13,886
With Zillow Showcase(estimated)
$708,186

