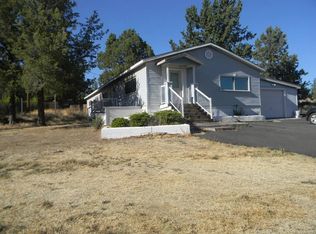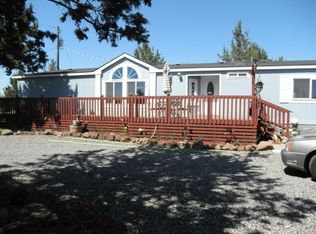Closed
$425,000
8120 SW Crater Loop Rd, Terrebonne, OR 97760
2beds
3baths
1,530sqft
Single Family Residence
Built in 1978
1.16 Acres Lot
$454,300 Zestimate®
$278/sqft
$1,979 Estimated rent
Home value
$454,300
$432,000 - $482,000
$1,979/mo
Zestimate® history
Loading...
Owner options
Explore your selling options
What's special
This custom 2br, 2ba frame home has the 1530sqft floor-plan of your dreams! Detached studio w/ bathroom for home office or guests! Updates in 2023 incude: Roof, LVP flooring, interior paint, water heater, dishwasher & built-in microwave, upgraded outlets & switches, light fixtures. Septic tank replaced in 2013, new drain field in 2020. Heart of the home is a vast great room lined w/ bright windows & slider to a lush green courtyard. The kitchen feat. lots of storage & large island. Huge dining area - perfect for gathering! Oversized utility room. Primary bedroom features tons of natural light & tile shower w/ bench. 2nd bedroom has views of beautiful back yard. Property inclds. TWO garages totaling 3 bays for parking. Hot tub under covered patio. Two additl. storage sheds for tools & toys. Property is fenced & gated around landscaping which includes fruit trees & vegetable garden. Room for RV, boat, & animals! Lot backs to CRR community land! So much more! Call for a showing today!
Zillow last checked: 8 hours ago
Listing updated: February 10, 2026 at 04:04am
Listed by:
Crooked River Realty 541-923-2000
Bought with:
Triple Oaks Realty LLC
Source: Oregon Datashare,MLS#: 220172365
Facts & features
Interior
Bedrooms & bathrooms
- Bedrooms: 2
- Bathrooms: 3
Heating
- Baseboard, Electric, Propane, Zoned
Cooling
- Wall/Window Unit(s)
Appliances
- Included: Dishwasher, Disposal, Dryer, Microwave, Range, Refrigerator, Washer, Water Heater
Features
- Built-in Features, Ceiling Fan(s), Dual Flush Toilet(s), Kitchen Island, Laminate Counters, Linen Closet, Open Floorplan, Primary Downstairs, Shower/Tub Combo
- Flooring: Simulated Wood, Tile, Vinyl
- Windows: Double Pane Windows, Vinyl Frames
- Basement: None
- Has fireplace: Yes
- Fireplace features: Great Room, Propane
- Common walls with other units/homes: No Common Walls
Interior area
- Total structure area: 1,530
- Total interior livable area: 1,530 sqft
Property
Parking
- Total spaces: 3
- Parking features: Concrete, Detached, Driveway, Garage Door Opener, Gated, Gravel, Heated Garage, RV Access/Parking, Storage, Workshop in Garage
- Garage spaces: 3
- Has uncovered spaces: Yes
Accessibility
- Accessibility features: Accessible Approach with Ramp
Features
- Levels: One
- Stories: 1
- Patio & porch: Deck, Patio
- Spa features: Indoor Spa/Hot Tub, Spa/Hot Tub
- Fencing: Fenced
- Has view: Yes
- View description: Mountain(s), Neighborhood, Territorial
Lot
- Size: 1.16 Acres
- Features: Garden, Landscaped, Level, Sprinkler Timer(s), Sprinklers In Front
Details
- Additional structures: Gazebo, Second Garage, Shed(s), Storage
- Parcel number: 6430
- Zoning description: CRRR
- Special conditions: Standard
Construction
Type & style
- Home type: SingleFamily
- Architectural style: Ranch
- Property subtype: Single Family Residence
Materials
- Frame
- Foundation: Stemwall
- Roof: Composition
Condition
- New construction: No
- Year built: 1978
Utilities & green energy
- Sewer: Septic Tank
- Water: Backflow Domestic, Public
Community & neighborhood
Security
- Security features: Carbon Monoxide Detector(s), Smoke Detector(s)
Community
- Community features: Access to Public Lands, Park, Playground, Sport Court, Trail(s)
Location
- Region: Terrebonne
- Subdivision: Crr
HOA & financial
HOA
- Has HOA: Yes
- HOA fee: $280 semi-annually
- Amenities included: Golf Course, Pickleball Court(s), Pool, Snow Removal, Tennis Court(s), Trail(s)
Other
Other facts
- Listing terms: Cash,Conventional,FHA,USDA Loan,VA Loan
- Road surface type: Gravel
Price history
| Date | Event | Price |
|---|---|---|
| 11/30/2023 | Sold | $425,000$278/sqft |
Source: | ||
| 11/7/2023 | Pending sale | $425,000$278/sqft |
Source: | ||
| 10/31/2023 | Price change | $425,000-1.8%$278/sqft |
Source: | ||
| 10/24/2023 | Price change | $433,000-3%$283/sqft |
Source: | ||
| 10/9/2023 | Listed for sale | $446,500$292/sqft |
Source: | ||
Public tax history
| Year | Property taxes | Tax assessment |
|---|---|---|
| 2024 | $2,785 +23.5% | $159,450 +3% |
| 2023 | $2,255 +3.1% | $154,810 +3% |
| 2022 | $2,188 +4.8% | $150,310 +3% |
Find assessor info on the county website
Neighborhood: 97760
Nearby schools
GreatSchools rating
- 6/10Terrebonne Community SchoolGrades: K-5Distance: 8.8 mi
- 4/10Elton Gregory Middle SchoolGrades: 6-8Distance: 11.5 mi
- 4/10Redmond High SchoolGrades: 9-12Distance: 13.3 mi
Schools provided by the listing agent
- Elementary: Terrebonne Community School
- Middle: Elton Gregory Middle
- High: Redmond High
Source: Oregon Datashare. This data may not be complete. We recommend contacting the local school district to confirm school assignments for this home.
Get pre-qualified for a loan
At Zillow Home Loans, we can pre-qualify you in as little as 5 minutes with no impact to your credit score.An equal housing lender. NMLS #10287.
Sell for more on Zillow
Get a Zillow Showcase℠ listing at no additional cost and you could sell for .
$454,300
2% more+$9,086
With Zillow Showcase(estimated)$463,386

