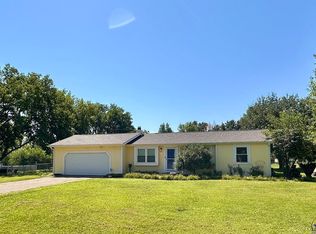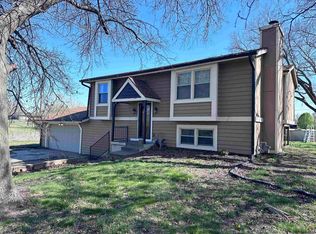Sold on 05/10/24
Price Unknown
8120 SW 24th St, Topeka, KS 66614
4beds
2,273sqft
Single Family Residence, Residential
Built in 1985
25,280 Acres Lot
$287,100 Zestimate®
$--/sqft
$2,116 Estimated rent
Home value
$287,100
$267,000 - $304,000
$2,116/mo
Zestimate® history
Loading...
Owner options
Explore your selling options
What's special
BACK ON THE MARKET AT NO FAULT OF SELLER. Rare opportunity to own a beautifully renovated 4-bedroom, 2-full bath ranch with new roof and gutters on just over half an acre in Washburn Rural school district. Located toward the end of a non-through street in quiet Mission Hill subdivision, this home will make you want to stay for good. Inside, you'll find new flooring and fixtures, modern colors, granite countertops, updated lighting, switches and outlets, and stainless steel kitchen appliances. The basement features a nice sized rec room and a large, non-conforming bedroom with large closet/storage room. Outside, enjoy the generously sized fenced in area with fire pit. And park your extra vehicle or RV on the separate pad already equipped with its own electrical outlet. Owner is licensed real estate agent in the state of KS
Zillow last checked: 8 hours ago
Listing updated: May 10, 2024 at 09:44pm
Listed by:
Alan Fowler 785-249-1165,
Better Homes and Gardens Real
Bought with:
Seth Froese, 00232658
NextHome Professionals
Source: Sunflower AOR,MLS#: 233300
Facts & features
Interior
Bedrooms & bathrooms
- Bedrooms: 4
- Bathrooms: 2
- Full bathrooms: 2
Primary bedroom
- Level: Main
- Area: 177.19
- Dimensions: 11.25 x 15.75
Bedroom 2
- Level: Main
- Area: 115
- Dimensions: 11.5 x 10
Bedroom 3
- Level: Main
- Area: 102.5
- Dimensions: 10.25 x 10
Bedroom 4
- Level: Basement
- Area: 280.31
- Dimensions: 17.25 x 16.25
Laundry
- Level: Basement
Heating
- Natural Gas
Cooling
- Central Air
Appliances
- Included: Electric Range, Dishwasher, Refrigerator, Disposal, Water Softener Owned
- Laundry: In Basement, Separate Room
Features
- Sheetrock
- Flooring: Vinyl, Carpet
- Windows: Storm Window(s)
- Basement: Concrete,Full,Partially Finished
- Number of fireplaces: 1
- Fireplace features: One
Interior area
- Total structure area: 2,273
- Total interior livable area: 2,273 sqft
- Finished area above ground: 1,196
- Finished area below ground: 1,077
Property
Parking
- Parking features: Attached, Garage Door Opener
- Has attached garage: Yes
Features
- Patio & porch: Patio
- Fencing: Chain Link
Lot
- Size: 25,280 Acres
Details
- Additional structures: Shed(s)
- Parcel number: R67602
- Special conditions: Standard,Arm's Length
Construction
Type & style
- Home type: SingleFamily
- Architectural style: Ranch
- Property subtype: Single Family Residence, Residential
Condition
- Year built: 1985
Community & neighborhood
Location
- Region: Topeka
- Subdivision: Mission Hill
Price history
| Date | Event | Price |
|---|---|---|
| 5/10/2024 | Sold | -- |
Source: | ||
| 4/10/2024 | Pending sale | $275,000$121/sqft |
Source: | ||
| 4/9/2024 | Listed for sale | $275,000$121/sqft |
Source: | ||
| 3/30/2024 | Pending sale | $275,000$121/sqft |
Source: | ||
| 3/28/2024 | Listed for sale | $275,000$121/sqft |
Source: | ||
Public tax history
| Year | Property taxes | Tax assessment |
|---|---|---|
| 2025 | -- | $31,429 +42.7% |
| 2024 | $2,924 +6.3% | $22,025 +4% |
| 2023 | $2,751 +12.7% | $21,177 +12% |
Find assessor info on the county website
Neighborhood: Miller's Glen
Nearby schools
GreatSchools rating
- 6/10Indian Hills Elementary SchoolGrades: K-6Distance: 1.1 mi
- 6/10Washburn Rural Middle SchoolGrades: 7-8Distance: 5.5 mi
- 8/10Washburn Rural High SchoolGrades: 9-12Distance: 5.3 mi
Schools provided by the listing agent
- Elementary: Indian Hills Elementary School/USD 437
- Middle: Washburn Rural Middle School/USD 437
- High: Washburn Rural High School/USD 437
Source: Sunflower AOR. This data may not be complete. We recommend contacting the local school district to confirm school assignments for this home.

