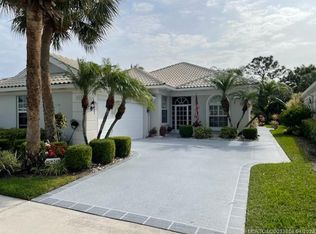Sold for $620,900 on 06/02/23
$620,900
8120 SE Double Tree Drive, Hobe Sound, FL 33455
3beds
2,049sqft
Single Family Residence
Built in 1994
7,929 Square Feet Lot
$628,500 Zestimate®
$303/sqft
$3,598 Estimated rent
Home value
$628,500
$591,000 - $666,000
$3,598/mo
Zestimate® history
Loading...
Owner options
Explore your selling options
What's special
SOLD PRICE REFLECTS THAT SELLER DID NOT CONTRACT TO REPLACE ROOF. HOUSE WAS RE-PIPED. Highly sought after Muirfield home in one of Hobe Sound's most desirable gated communities, Lost Lake! This spacious, open floor plan home with volume ceilings offers 3 bedrooms, 2.5 baths plus an office/den is the home you have been waiting for with beautiful lake and golf course views. Some of the many updates is the beautiful Kitchen with shaker style cabinets, quartz countertops, marble backsplash with sea glass accents and stainless steel appliances. There are many custom features such as raised paneling and chair rail, crown molding, 5.5'' baseboard and engineered oak wide plank flooring and much more! (Please see the complete list of features/updates under the documents tab). Lost Lake is a wonderful active community offering 2 community pools, tennis/pickleball courts and bocce. The Fazio designed Lost Lake Golf Club offers social and golf memberships or pay as you play! The Women's Club of Lost Lake offers many activities and is a great way to meet new friends! Hobe Sound is perfectly located between Palm Beach County and Historic downtown Stuart with beautiful beaches, restaurants and shopping!
Zillow last checked: 8 hours ago
Listing updated: February 26, 2024 at 03:20am
Listed by:
Sandra Lee Bellantoni 203-947-6081,
Illustrated Properties LLC
Bought with:
Michael A. Ponte
RE/MAX Community
Source: BeachesMLS,MLS#: RX-10881401 Originating MLS: Beaches MLS
Originating MLS: Beaches MLS
Facts & features
Interior
Bedrooms & bathrooms
- Bedrooms: 3
- Bathrooms: 3
- Full bathrooms: 2
- 1/2 bathrooms: 1
Primary bedroom
- Level: M
- Area: 272
- Dimensions: 16 x 17
Bedroom 2
- Area: 132
- Dimensions: 11 x 12
Bedroom 3
- Area: 132
- Dimensions: 11 x 12
Den
- Area: 143
- Dimensions: 11 x 13
Dining room
- Area: 154
- Dimensions: 11 x 14
Kitchen
- Level: M
- Area: 144
- Dimensions: 12 x 12
Living room
- Level: M
- Area: 384
- Dimensions: 24 x 16
Utility room
- Area: 60
- Dimensions: 10 x 6
Heating
- Central, Electric
Cooling
- Ceiling Fan(s), Central Air, Electric
Appliances
- Included: Dishwasher, Microwave, Electric Range, Refrigerator
- Laundry: Sink, Inside
Features
- Built-in Features, Entry Lvl Lvng Area, Entrance Foyer, Volume Ceiling, Walk-In Closet(s), Central Vacuum
- Flooring: Carpet, Tile, Wood
- Doors: French Doors
- Windows: Blinds, Accordion Shutters (Complete), Storm Shutters, Skylight(s)
- Attic: Pull Down Stairs
Interior area
- Total structure area: 2,469
- Total interior livable area: 2,049 sqft
Property
Parking
- Total spaces: 2
- Parking features: Garage - Attached, Auto Garage Open, Commercial Vehicles Prohibited
- Attached garage spaces: 2
Features
- Stories: 1
- Patio & porch: Covered Patio, Screened Patio
- Exterior features: Auto Sprinkler
- Pool features: Community
- Has view: Yes
- View description: Golf Course, Lake
- Has water view: Yes
- Water view: Lake
- Waterfront features: Lake Front
Lot
- Size: 7,929 sqft
- Features: < 1/4 Acre, On Golf Course
Details
- Parcel number: 013941001000007609
- Zoning: Residential
Construction
Type & style
- Home type: SingleFamily
- Architectural style: Traditional
- Property subtype: Single Family Residence
Materials
- Concrete, Stucco
- Roof: Concrete
Condition
- Resale
- New construction: No
- Year built: 1994
Details
- Builder model: Muirfield
Utilities & green energy
- Sewer: Public Sewer
- Water: Public
- Utilities for property: Cable Connected, Electricity Connected
Community & neighborhood
Security
- Security features: Security Gate, Smoke Detector(s)
Community
- Community features: Bocce Ball, Clubhouse, Golf, Manager on Site, Pickleball, Putting Green, Sidewalks, Street Lights, Tennis Court(s), Oth Membership Avlbl, Social Membership Available, Gated
Location
- Region: Hobe Sound
- Subdivision: Double Tree A Pud (all Plats)
HOA & financial
HOA
- Has HOA: Yes
- HOA fee: $288 monthly
- Services included: Cable TV, Common Areas, Common R.E. Tax, Maintenance Grounds, Management Fees, Reserve Funds
Other fees
- Application fee: $100
Other
Other facts
- Listing terms: Cash,Conventional
Price history
| Date | Event | Price |
|---|---|---|
| 6/2/2023 | Sold | $620,900-4.9%$303/sqft |
Source: | ||
| 5/2/2023 | Contingent | $652,900$319/sqft |
Source: | ||
| 4/26/2023 | Price change | $652,900+7%$319/sqft |
Source: | ||
| 4/20/2023 | Listed for sale | $609,999$298/sqft |
Source: | ||
| 4/20/2023 | Contingent | $609,999$298/sqft |
Source: | ||
Public tax history
| Year | Property taxes | Tax assessment |
|---|---|---|
| 2024 | $8,074 +63.6% | $506,074 +54.8% |
| 2023 | $4,934 +3.8% | $326,889 +3% |
| 2022 | $4,753 -5.2% | $317,368 +3% |
Find assessor info on the county website
Neighborhood: 33455
Nearby schools
GreatSchools rating
- 3/10Sea Wind Elementary SchoolGrades: K-5Distance: 0.9 mi
- 4/10Murray Middle SchoolGrades: 6-8Distance: 1.8 mi
- 5/10South Fork High SchoolGrades: 9-12Distance: 4.3 mi
Schools provided by the listing agent
- Elementary: Sea Wind Elementary School
- Middle: Murray Middle School
- High: South Fork High School
Source: BeachesMLS. This data may not be complete. We recommend contacting the local school district to confirm school assignments for this home.
Get a cash offer in 3 minutes
Find out how much your home could sell for in as little as 3 minutes with a no-obligation cash offer.
Estimated market value
$628,500
Get a cash offer in 3 minutes
Find out how much your home could sell for in as little as 3 minutes with a no-obligation cash offer.
Estimated market value
$628,500
