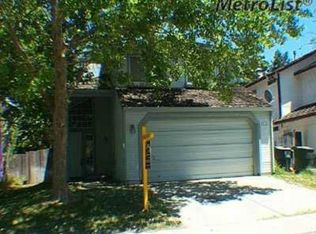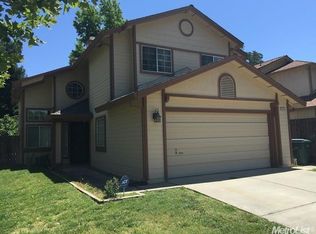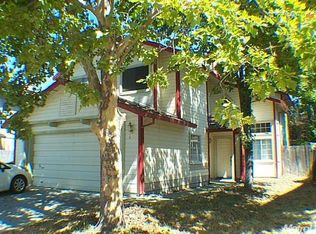Great 4 bedroom 3 bath home in nice established area of Antelope. House has 2148 sq. of living space with 1 bedroom and full bath downstairs. Big and bright master bedroom with fireplace. Open kitchen, tile and laminate floor, stainless steel appliances and granite counters. Whole house fan, roof been replaced in 2012.Water heater has just been replaced. Home has beautiful floor plan, but may need some updates.
This property is off market, which means it's not currently listed for sale or rent on Zillow. This may be different from what's available on other websites or public sources.


