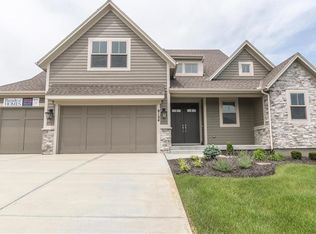Sold
Price Unknown
8120 Lone Elm Rd, Lenexa, KS 66220
6beds
4,680sqft
Single Family Residence
Built in 2017
0.29 Acres Lot
$830,000 Zestimate®
$--/sqft
$5,889 Estimated rent
Home value
$830,000
$780,000 - $888,000
$5,889/mo
Zestimate® history
Loading...
Owner options
Explore your selling options
What's special
Dramatic $50,000 price adjustment! This exceptional custom-built 1.5-story home by JS Robinson offers a rare blend of thoughtful design and timeless craftsmanship. Situated in the desirable Bristol Ridge subdivision, the home features wide-plank hardwood floors, a spacious great room with a masonry fireplace, and a well-appointed kitchen with granite and butcher block countertops, stainless steel appliances, an oversized walk-in pantry, and a charming built-in breakfast nook with shiplap and bench seating. With 6 true bedrooms, including one that functions beautifully as a private home office, this home provides flexibility for a variety of lifestyles. The main-floor primary suite includes a spa-inspired en suite. The main level also includes a dedicated laundry room and access to a screened-in patio with privacy and sun protecting drapery— perfect for enjoying peaceful evenings. Upstairs, a bonus loft offers versatile space for a second living area, playroom, or study. The finished lower level includes an additional great room, a sixth bedroom, and a full bathroom—ideal for guests or extended family. The backyard backs to shared green space, creating a sense of openness and privacy that is hard to find. Custom finishes and thoughtful details continue throughout this stunning home.
Zillow last checked: 8 hours ago
Listing updated: November 26, 2025 at 09:14am
Listing Provided by:
Sherry Timbrook 913-710-5563,
BHG Kansas City Homes
Bought with:
Janine Korgie, SP00232807
ReeceNichols - Overland Park
Source: Heartland MLS as distributed by MLS GRID,MLS#: 2582681
Facts & features
Interior
Bedrooms & bathrooms
- Bedrooms: 6
- Bathrooms: 5
- Full bathrooms: 4
- 1/2 bathrooms: 1
Primary bedroom
- Features: Carpet, Ceiling Fan(s)
- Level: First
Bedroom 2
- Features: Carpet
- Level: First
Bedroom 3
- Features: Carpet, Walk-In Closet(s)
- Level: Second
Bedroom 4
- Features: Carpet, Ceiling Fan(s)
- Level: Second
Bedroom 5
- Features: Carpet, Ceiling Fan(s)
- Level: Second
Bedroom 6
- Features: Carpet, Ceiling Fan(s)
- Level: Lower
Primary bathroom
- Features: Double Vanity, Separate Shower And Tub, Walk-In Closet(s)
- Level: First
Bathroom 2
- Features: Ceramic Tiles, Shower Only
- Level: Second
Bathroom 3
- Features: Ceramic Tiles, Shower Over Tub
- Level: Second
Bathroom 4
- Features: Ceramic Tiles, Shower Only
Breakfast room
- Level: First
Family room
- Features: Wood Floor
- Level: Lower
Great room
- Features: Ceiling Fan(s), Fireplace
- Level: First
Kitchen
- Features: Granite Counters, Kitchen Island, Pantry
- Level: First
Laundry
- Features: Built-in Features, Ceramic Tiles
- Level: First
Loft
- Features: Carpet
- Level: Second
Heating
- Forced Air
Cooling
- Electric
Appliances
- Included: Dishwasher, Disposal, Exhaust Fan, Microwave, Refrigerator, Gas Range, Stainless Steel Appliance(s)
- Laundry: Laundry Room, Main Level
Features
- Ceiling Fan(s), Custom Cabinets, Kitchen Island, Pantry, Walk-In Closet(s)
- Flooring: Carpet, Luxury Vinyl, Tile, Wood
- Windows: Window Coverings
- Basement: Basement BR,Egress Window(s),Finished,Full,Sump Pump
- Number of fireplaces: 1
- Fireplace features: Great Room
Interior area
- Total structure area: 4,680
- Total interior livable area: 4,680 sqft
- Finished area above ground: 3,359
- Finished area below ground: 1,321
Property
Parking
- Total spaces: 3
- Parking features: Attached, Garage Door Opener, Garage Faces Front
- Attached garage spaces: 3
Features
- Spa features: Bath
Lot
- Size: 0.29 Acres
- Features: Cul-De-Sac, Level
Details
- Parcel number: IP058500000046
Construction
Type & style
- Home type: SingleFamily
- Architectural style: Traditional
- Property subtype: Single Family Residence
Materials
- Other
- Roof: Composition
Condition
- Year built: 2017
Details
- Builder name: J.S Robinson
Utilities & green energy
- Sewer: Public Sewer
- Water: Public
Green energy
- Energy efficient items: Appliances, Doors, Windows
Community & neighborhood
Security
- Security features: Security System
Location
- Region: Lenexa
- Subdivision: Bristol Ridge
HOA & financial
HOA
- Has HOA: Yes
- HOA fee: $1,054 annually
- Amenities included: Clubhouse, Pool, Trail(s)
- Services included: Curbside Recycle, Trash
- Association name: Bristol Ridge HOA
Other
Other facts
- Listing terms: Cash,Conventional,FHA,VA Loan
- Ownership: Private
Price history
| Date | Event | Price |
|---|---|---|
| 11/26/2025 | Sold | -- |
Source: | ||
| 11/16/2025 | Pending sale | $850,000$182/sqft |
Source: | ||
| 10/19/2025 | Price change | $850,000-5.6%$182/sqft |
Source: | ||
| 10/6/2025 | Listed for sale | $899,999$192/sqft |
Source: | ||
| 10/6/2025 | Listing removed | $899,999$192/sqft |
Source: | ||
Public tax history
| Year | Property taxes | Tax assessment |
|---|---|---|
| 2024 | $12,199 +6.4% | $100,453 +7.4% |
| 2023 | $11,469 +7.3% | $93,495 +9.2% |
| 2022 | $10,684 | $85,641 +12.8% |
Find assessor info on the county website
Neighborhood: 66220
Nearby schools
GreatSchools rating
- 7/10Horizon Elementary SchoolGrades: PK-5Distance: 1.3 mi
- 6/10Mill Creek Middle SchoolGrades: 6-8Distance: 2.4 mi
- 10/10Mill Valley High SchoolGrades: 8-12Distance: 2.7 mi
Schools provided by the listing agent
- Elementary: Horizon
- Middle: Mill Creek
- High: Mill Valley
Source: Heartland MLS as distributed by MLS GRID. This data may not be complete. We recommend contacting the local school district to confirm school assignments for this home.
Get a cash offer in 3 minutes
Find out how much your home could sell for in as little as 3 minutes with a no-obligation cash offer.
Estimated market value
$830,000
Get a cash offer in 3 minutes
Find out how much your home could sell for in as little as 3 minutes with a no-obligation cash offer.
Estimated market value
$830,000
