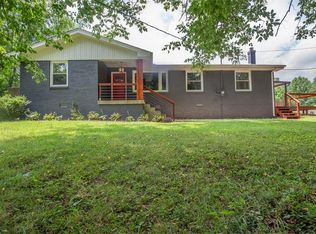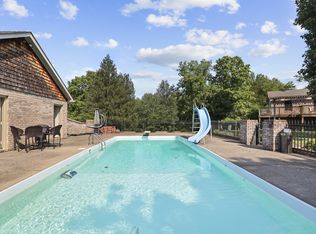Closed
$579,900
8120 Jackman Rd, Joelton, TN 37080
3beds
2,336sqft
Single Family Residence, Residential
Built in 2000
5.97 Acres Lot
$-- Zestimate®
$248/sqft
$2,472 Estimated rent
Home value
Not available
Estimated sales range
Not available
$2,472/mo
Zestimate® history
Loading...
Owner options
Explore your selling options
What's special
This peaceful home in Joelton offers a serene retreat with a perfect blend of comfort and style. The open concept design creates a spacious, airy feel, ideal for both relaxation and entertaining. The kitchen, featuring a lovely breakfast bar, is a central gathering point, with plenty of room for family and friends. Beautiful wood floors flow throughout the entire house, adding warmth and character to every room. The bathrooms have been thoughtfully remodeled, offering modern finishes and a fresh, updated look. The primary bedroom is conveniently located on the main floor, providing easy access and a private, restful escape. Step outside to the covered back porch, where you can unwind by the tranquil, sheltered waterfall koi pond—an enchanting feature that adds to the peaceful ambiance of the home. This home is truly a peaceful haven with a perfect balance of natural beauty and contemporary comfort.
Zillow last checked: 8 hours ago
Listing updated: January 30, 2025 at 11:28am
Listing Provided by:
Ben Wilson 615-338-8280,
Team Wilson Real Estate Partners,
Whitney King 615-416-5442,
Team Wilson Real Estate Partners
Bought with:
Patty F. Kennedy, 244043
Goldstar Realty
Source: RealTracs MLS as distributed by MLS GRID,MLS#: 2761023
Facts & features
Interior
Bedrooms & bathrooms
- Bedrooms: 3
- Bathrooms: 2
- Full bathrooms: 2
- Main level bedrooms: 2
Bedroom 1
- Area: 256 Square Feet
- Dimensions: 16x16
Bedroom 2
- Area: 252 Square Feet
- Dimensions: 18x14
Bedroom 3
- Area: 180 Square Feet
- Dimensions: 15x12
Den
- Features: Separate
- Level: Separate
- Area: 416 Square Feet
- Dimensions: 32x13
Kitchen
- Features: Eat-in Kitchen
- Level: Eat-in Kitchen
- Area: 169 Square Feet
- Dimensions: 13x13
Living room
- Features: Combination
- Level: Combination
- Area: 368 Square Feet
- Dimensions: 23x16
Heating
- Central, Electric
Cooling
- Central Air, Electric
Appliances
- Included: Dishwasher, Microwave, Electric Oven, Cooktop
Features
- Ceiling Fan(s), Extra Closets, Redecorated, Storage
- Flooring: Wood, Tile
- Basement: Crawl Space
- Has fireplace: No
Interior area
- Total structure area: 2,336
- Total interior livable area: 2,336 sqft
- Finished area above ground: 2,336
Property
Parking
- Total spaces: 6
- Parking features: Garage Door Opener, Detached
- Garage spaces: 3
- Carport spaces: 3
- Covered spaces: 6
Features
- Levels: Two
- Stories: 2
- Patio & porch: Patio, Covered, Porch
Lot
- Size: 5.97 Acres
- Features: Wooded
Details
- Parcel number: 00900022800
- Special conditions: Standard
Construction
Type & style
- Home type: SingleFamily
- Architectural style: Contemporary
- Property subtype: Single Family Residence, Residential
Materials
- Brick, Vinyl Siding
- Roof: Shingle
Condition
- New construction: No
- Year built: 2000
Utilities & green energy
- Sewer: Septic Tank
- Water: Public
- Utilities for property: Electricity Available, Water Available
Community & neighborhood
Location
- Region: Joelton
- Subdivision: None
Price history
| Date | Event | Price |
|---|---|---|
| 1/30/2025 | Sold | $579,900-3.3%$248/sqft |
Source: | ||
| 11/22/2024 | Contingent | $599,900$257/sqft |
Source: | ||
| 11/18/2024 | Listed for sale | $599,900-7.7%$257/sqft |
Source: | ||
| 8/30/2023 | Listing removed | -- |
Source: | ||
| 4/26/2022 | Pending sale | $650,000$278/sqft |
Source: | ||
Public tax history
| Year | Property taxes | Tax assessment |
|---|---|---|
| 2025 | -- | $151,975 +41.5% |
| 2024 | $3,139 | $107,425 |
| 2023 | $3,139 | $107,425 |
Find assessor info on the county website
Neighborhood: Joelton
Nearby schools
GreatSchools rating
- 7/10Joelton Elementary SchoolGrades: PK-5Distance: 3.4 mi
- 4/10Haynes MiddleGrades: 6-8Distance: 11.8 mi
- 4/10Whites Creek Comp High SchoolGrades: 9-12Distance: 6.7 mi
Schools provided by the listing agent
- Elementary: Joelton Elementary
- Middle: Haynes Middle
- High: Whites Creek High
Source: RealTracs MLS as distributed by MLS GRID. This data may not be complete. We recommend contacting the local school district to confirm school assignments for this home.
Get pre-qualified for a loan
At Zillow Home Loans, we can pre-qualify you in as little as 5 minutes with no impact to your credit score.An equal housing lender. NMLS #10287.

