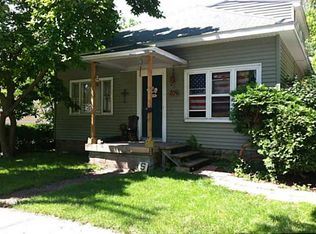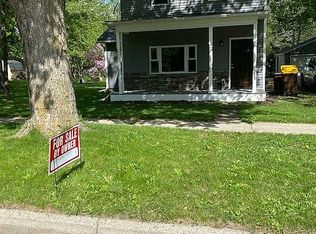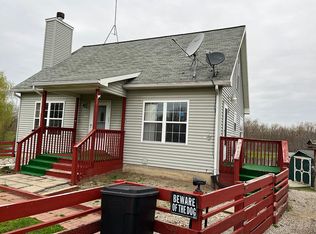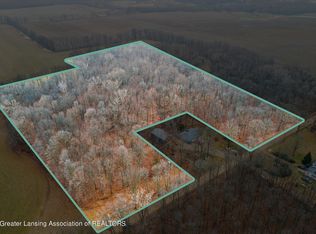New Construction in the Orchard subdivision zoned for School of Choice. Contact the builder for lower level build out options.
This property is off market, which means it's not currently listed for sale or rent on Zillow. This may be different from what's available on other websites or public sources.



