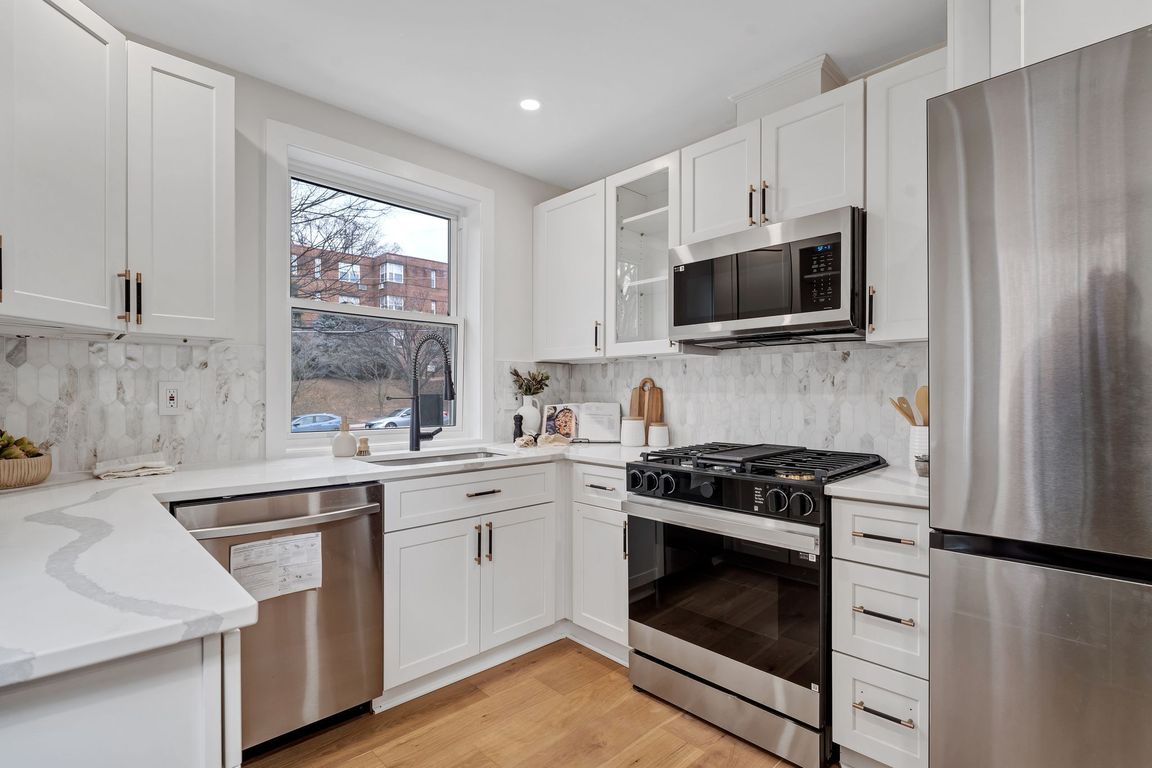
Under contract
$1,499,900
6beds
4,600sqft
8120 Eastern Ave NW, Washington, DC 20012
6beds
4,600sqft
Single family residence
Built in 1952
5,000 sqft
2 Open parking spaces
$326 price/sqft
What's special
This reimagined Colonial, sitting on a tree-lined street in beautiful sought-after Shepherd Park is nothing short of exquisite. A fully renovated 4600 square feet that seamlessly blends timeless elegance with modern luxury. Designed thoughtfully and intuitively, this home offers four levels of exceptional versatility to accommodate a variety of ...
- 92 days |
- 177 |
- 2 |
Source: Bright MLS,MLS#: DCDC2209736
Travel times
Kitchen
Dining Room
Living Room
Primary Bedroom
Primary Bathroom
Study
Basement
Zillow last checked: 7 hours ago
Listing updated: September 15, 2025 at 05:07am
Listed by:
Noel Sesay 202-431-3119,
Compass,
Listing Team: Mollaan Babbington Group, Co-Listing Team: Mollaan Babbington Group,Co-Listing Agent: Margaret M. Babbington 240-460-4007,
Compass
Source: Bright MLS,MLS#: DCDC2209736
Facts & features
Interior
Bedrooms & bathrooms
- Bedrooms: 6
- Bathrooms: 5
- Full bathrooms: 4
- 1/2 bathrooms: 1
- Main level bathrooms: 1
Basement
- Description: Percent Finished: 100.0
- Area: 1190
Heating
- Central, Natural Gas Available
Cooling
- Central Air, Electric
Appliances
- Included: Energy Efficient Appliances, Gas Water Heater
- Laundry: In Basement, Upper Level
Features
- 2nd Kitchen, Soaking Tub, Combination Dining/Living, Combination Kitchen/Dining, Floor Plan - Traditional, Recessed Lighting, Primary Bath(s), Walk-In Closet(s), Dry Wall
- Flooring: Engineered Wood, Ceramic Tile, Wood
- Basement: Combination,Connecting Stairway,Finished,Rear Entrance,Interior Entry
- Number of fireplaces: 2
- Fireplace features: Wood Burning
Interior area
- Total structure area: 4,600
- Total interior livable area: 4,600 sqft
- Finished area above ground: 3,410
- Finished area below ground: 1,190
Video & virtual tour
Property
Parking
- Total spaces: 2
- Parking features: Private, Driveway, Off Street, Alley Access
- Has uncovered spaces: Yes
Accessibility
- Accessibility features: Other
Features
- Levels: Four
- Stories: 4
- Patio & porch: Patio, Brick, Deck
- Exterior features: Other
- Has private pool: Yes
- Pool features: Fenced, Concrete, In Ground, Private
- Fencing: Wood
- Has view: Yes
- View description: City, Trees/Woods
Lot
- Size: 5,000 Square Feet
- Features: Urban, Chillum-Urban Land Complex
Details
- Additional structures: Above Grade, Below Grade
- Parcel number: 2765//0019
- Zoning: RESIDENTIAL
- Special conditions: Standard
Construction
Type & style
- Home type: SingleFamily
- Architectural style: Colonial
- Property subtype: Single Family Residence
Materials
- Block, Brick, Combination, Other
- Foundation: Block, Brick/Mortar, Slab
- Roof: Architectural Shingle
Condition
- Excellent
- New construction: No
- Year built: 1952
- Major remodel year: 2024
Details
- Builder name: Monumental Construction
Utilities & green energy
- Sewer: Public Sewer
- Water: Public
- Utilities for property: Electricity Available, Natural Gas Available, Water Available
Green energy
- Energy efficient items: Appliances, Fireplace/Wood Stove, HVAC
Community & HOA
Community
- Security: Smoke Detector(s), Carbon Monoxide Detector(s), Monitored
- Subdivision: Shepherd Park
HOA
- Has HOA: No
Location
- Region: Washington
Financial & listing details
- Price per square foot: $326/sqft
- Tax assessed value: $910,110
- Annual tax amount: $8,653
- Date on market: 7/7/2025
- Listing agreement: Exclusive Agency
- Ownership: Fee Simple