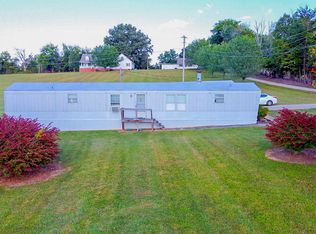Sold for $479,000
$479,000
812 Wells Rd, Maryville, TN 37801
3beds
1,616sqft
Single Family Residence
Built in 2000
2.03 Acres Lot
$503,100 Zestimate®
$296/sqft
$1,975 Estimated rent
Home value
$503,100
$478,000 - $528,000
$1,975/mo
Zestimate® history
Loading...
Owner options
Explore your selling options
What's special
Beautifully maintained home in the heart of Maryville and so close to everything, but without city taxes. The home features hardwoods, tile, granite, solid oak cabinets, new roof in 2023 and so much more! Screened in porch with hot tub that leads to your outside entertaining area and above ground pool for many days and evenings of fun with family and friends. There is a huge detached workshop/garage with 3 separate rooms that allows you to work on your favorite projects or additional storage for tools and toys and has access to water and septic. There's approx. 250 sqft. of unfinished storage above the 2 car garage that could be converted to additional living space. Plenty of room for your RV, boat and parking for the whole family. Come and enjoy the morning on your front porch with a hot cup of coffee or the stunning evening sunsets with your favorite cocktail. Find out how to purchase this property and make it pay for itself!!! Additional parcels are 814 and 818 Wells Rd and are available for purchase with the house as a whole. See parent listing number 1240797 for details. Please no drive byes.
Zillow last checked: 8 hours ago
Listing updated: October 27, 2025 at 09:21am
Listed by:
Randy Hobbs 865-973-7546,
Monarch Realty, LLC,
Cassie Clabough 865-405-6348,
Monarch Realty, LLC
Bought with:
Cassie Clabough, 336110
Monarch Realty, LLC
Source: East Tennessee Realtors,MLS#: 1248741
Facts & features
Interior
Bedrooms & bathrooms
- Bedrooms: 3
- Bathrooms: 2
- Full bathrooms: 2
Heating
- Heat Pump, Propane, Electric
Cooling
- Central Air, Window Unit(s)
Appliances
- Included: Dishwasher, Dryer, Microwave, Range, Refrigerator, Washer
Features
- Walk-In Closet(s), Pantry, Eat-in Kitchen
- Flooring: Carpet, Hardwood, Vinyl, Tile
- Basement: Crawl Space
- Number of fireplaces: 1
- Fireplace features: Pre-Fab, Gas Log
Interior area
- Total structure area: 1,616
- Total interior livable area: 1,616 sqft
Property
Parking
- Total spaces: 10
- Parking features: Garage Door Opener, Attached, Carport, Detached, RV Access/Parking, Main Level
- Attached garage spaces: 4
- Carport spaces: 6
Features
- Has private pool: Yes
- Pool features: Above Ground
- Has view: Yes
- View description: Country Setting
- Waterfront features: Creek
Lot
- Size: 2.03 Acres
- Features: Irregular Lot, Level, Rolling Slope
Details
- Additional structures: Storage, Workshop
- Parcel number: 067 100.01
Construction
Type & style
- Home type: SingleFamily
- Architectural style: Cape Cod
- Property subtype: Single Family Residence
Materials
- Vinyl Siding, Block, Frame
Condition
- Year built: 2000
Utilities & green energy
- Sewer: Septic Tank
- Water: Public
Community & neighborhood
Security
- Security features: Smoke Detector(s)
Location
- Region: Maryville
- Subdivision: Helton Property
Other
Other facts
- Listing terms: Cash
Price history
| Date | Event | Price |
|---|---|---|
| 3/8/2024 | Sold | $479,000$296/sqft |
Source: | ||
| 1/23/2024 | Pending sale | $479,000$296/sqft |
Source: | ||
| 12/27/2023 | Price change | $479,000-34.8%$296/sqft |
Source: | ||
| 12/9/2023 | Price change | $735,000-4.4%$455/sqft |
Source: | ||
| 9/25/2023 | Listed for sale | $769,000+6.1%$476/sqft |
Source: | ||
Public tax history
| Year | Property taxes | Tax assessment |
|---|---|---|
| 2025 | $2,134 +60% | $134,240 +60% |
| 2024 | $1,334 | $83,900 |
| 2023 | $1,334 +6.7% | $83,900 +65.8% |
Find assessor info on the county website
Neighborhood: 37801
Nearby schools
GreatSchools rating
- 4/10Mary Blount Elementary SchoolGrades: PK-5Distance: 1.7 mi
- 7/10Carpenters Middle SchoolGrades: 6-8Distance: 3.7 mi
- 6/10William Blount High SchoolGrades: 9-12Distance: 1 mi
Schools provided by the listing agent
- Middle: Alcoa
- High: Alcoa
Source: East Tennessee Realtors. This data may not be complete. We recommend contacting the local school district to confirm school assignments for this home.

Get pre-qualified for a loan
At Zillow Home Loans, we can pre-qualify you in as little as 5 minutes with no impact to your credit score.An equal housing lender. NMLS #10287.
