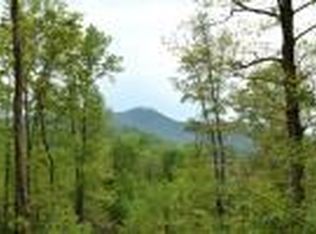Closed
$200,000
812 Walker Store Rd, Ellenboro, NC 28040
2beds
889sqft
Single Family Residence
Built in 1940
2.83 Acres Lot
$205,900 Zestimate®
$225/sqft
$1,107 Estimated rent
Home value
$205,900
$163,000 - $259,000
$1,107/mo
Zestimate® history
Loading...
Owner options
Explore your selling options
What's special
Situated on 2.83 acres with a creek winding through it, this charming cottage will wow you! This beautiful house boasts plenty of natural light, making it the perfect sanctuary for those looking for a peaceful and serene living space. The covered front porch welcomes you & invites you into the living area with wood floors and a wood-burning stove. The updated kitchen showcases beautiful cabinetry and SS appliances, as well as a sliding glass door that opens onto the back screened porch offering shade & respite from the summer heat. This house also features a large laundry area and plenty of storage space. The detached shop could be utilized as a workshop or art studio. You will be enchanted by the landscaping and setting. If you're looking for that one-of-a-kind property with a vintage feel, look no further. Welcome home!
Zillow last checked: 8 hours ago
Listing updated: July 31, 2024 at 07:16pm
Listing Provided by:
Michelle Okpych michelleo@remax.net,
RE/MAX Journey
Bought with:
Dan Hoffman
Lake Lure Land
Source: Canopy MLS as distributed by MLS GRID,MLS#: 4153515
Facts & features
Interior
Bedrooms & bathrooms
- Bedrooms: 2
- Bathrooms: 1
- Full bathrooms: 1
- Main level bedrooms: 2
Bedroom s
- Level: Main
Bathroom full
- Level: Main
Kitchen
- Level: Main
Living room
- Features: Ceiling Fan(s)
- Level: Main
Heating
- Heat Pump, Wood Stove
Cooling
- Heat Pump
Appliances
- Included: Dishwasher, Dryer, Electric Range, Microwave, Refrigerator, Washer
- Laundry: Utility Room
Features
- Flooring: Vinyl, Wood
- Has basement: No
- Fireplace features: Wood Burning Stove
Interior area
- Total structure area: 889
- Total interior livable area: 889 sqft
- Finished area above ground: 889
- Finished area below ground: 0
Property
Parking
- Parking features: Detached Carport, Driveway
- Has carport: Yes
- Has uncovered spaces: Yes
Features
- Levels: One
- Stories: 1
- Patio & porch: Covered, Front Porch, Rear Porch, Screened
- Exterior features: Fire Pit
- Waterfront features: None, Creek, Creek/Stream
Lot
- Size: 2.83 Acres
- Features: Wooded
Details
- Parcel number: 1632320
- Zoning: none
- Special conditions: Estate
Construction
Type & style
- Home type: SingleFamily
- Architectural style: Cottage
- Property subtype: Single Family Residence
Materials
- Vinyl
- Foundation: Crawl Space
- Roof: Shingle
Condition
- New construction: No
- Year built: 1940
Utilities & green energy
- Sewer: Septic Installed
- Water: Other - See Remarks
Community & neighborhood
Location
- Region: Ellenboro
- Subdivision: None
Other
Other facts
- Listing terms: Cash,Conventional,FHA,USDA Loan,VA Loan
- Road surface type: Gravel, Paved
Price history
| Date | Event | Price |
|---|---|---|
| 7/31/2024 | Sold | $200,000+14.3%$225/sqft |
Source: | ||
| 6/22/2024 | Listed for sale | $175,000+146.9%$197/sqft |
Source: | ||
| 10/8/2009 | Sold | $70,888$80/sqft |
Source: Public Record Report a problem | ||
Public tax history
| Year | Property taxes | Tax assessment |
|---|---|---|
| 2024 | $780 +3% | $109,500 |
| 2023 | $757 +29.7% | $109,500 +76.9% |
| 2022 | $583 +2% | $61,900 |
Find assessor info on the county website
Neighborhood: 28040
Nearby schools
GreatSchools rating
- 9/10Cliffside Elementary SchoolGrades: K-5Distance: 4 mi
- 4/10Chase Middle SchoolGrades: 6-8Distance: 3.8 mi
- 6/10Chase High SchoolGrades: 9-12Distance: 4.6 mi

Get pre-qualified for a loan
At Zillow Home Loans, we can pre-qualify you in as little as 5 minutes with no impact to your credit score.An equal housing lender. NMLS #10287.
