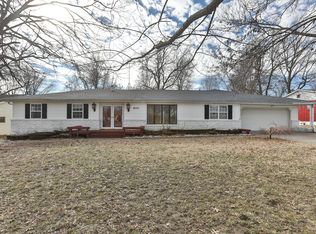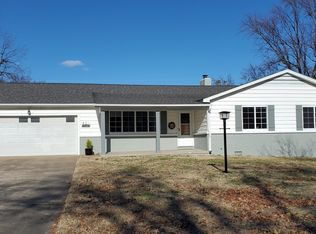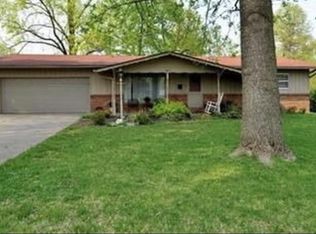Closed
Price Unknown
812 W Riverside Street, Springfield, MO 65807
3beds
2,318sqft
Single Family Residence
Built in 1961
0.35 Acres Lot
$281,000 Zestimate®
$--/sqft
$1,793 Estimated rent
Home value
$281,000
$264,000 - $298,000
$1,793/mo
Zestimate® history
Loading...
Owner options
Explore your selling options
What's special
Welcome to a captivating home that seamlessly blends contemporary style with comfort, situated in the heart of Springfield. This remarkable home offers an unparalleled living experience, featuring exquisite design, spacious interiors, and a prime location. Step inside this immaculate home to discover an open and airy layout. The windows flood the living spaces with natural light, creating a welcoming and warm ambiance. The home boasts spacious and tranquil bedrooms, offering a private retreat for each family member. The master suite is large and features a a private bathroom. Step outside into the meticulously landscaped backyard, designed to entertain and unwind. The generous patio area is ideal for summer barbecues and gatherings, while the lush green lawn provides ample space for outdoor activities. With multiple living areas and a formal dining room, this home offers plenty of space for family gatherings, entertaining guests, or creating a home office. Don't miss the opportunity to call this your new home. Call to schedule a showing today!
Zillow last checked: 8 hours ago
Listing updated: August 02, 2024 at 02:58pm
Listed by:
Litton Keatts Real Estate 417-986-4330,
Keller Williams
Bought with:
Brea Hunter, 2019018397
Murney Associates - Primrose
Source: SOMOMLS,MLS#: 60248276
Facts & features
Interior
Bedrooms & bathrooms
- Bedrooms: 3
- Bathrooms: 2
- Full bathrooms: 2
Heating
- Forced Air, Natural Gas
Cooling
- Central Air
Appliances
- Included: Dishwasher
- Laundry: Laundry Room, W/D Hookup
Features
- High Speed Internet
- Flooring: Carpet, Laminate, Vinyl
- Has basement: No
- Has fireplace: Yes
- Fireplace features: Insert, Living Room
Interior area
- Total structure area: 2,318
- Total interior livable area: 2,318 sqft
- Finished area above ground: 2,318
- Finished area below ground: 0
Property
Parking
- Total spaces: 2
- Parking features: Driveway, Garage Faces Front
- Attached garage spaces: 2
- Has uncovered spaces: Yes
Features
- Levels: One
- Stories: 1
- Patio & porch: Front Porch, Patio
- Fencing: Chain Link
Lot
- Size: 0.35 Acres
- Dimensions: 94 x 160
Details
- Parcel number: 881811413004
Construction
Type & style
- Home type: SingleFamily
- Architectural style: Ranch
- Property subtype: Single Family Residence
Materials
- Brick, Wood Siding
- Foundation: Crawl Space
- Roof: Composition
Condition
- Year built: 1961
Utilities & green energy
- Sewer: Public Sewer
- Water: Public
- Utilities for property: Cable Available
Community & neighborhood
Location
- Region: Springfield
- Subdivision: Park Crest Village
Other
Other facts
- Listing terms: Cash,Conventional
Price history
| Date | Event | Price |
|---|---|---|
| 8/29/2023 | Sold | -- |
Source: | ||
| 7/29/2023 | Pending sale | $239,900$103/sqft |
Source: | ||
| 7/27/2023 | Listed for sale | $239,900$103/sqft |
Source: | ||
Public tax history
| Year | Property taxes | Tax assessment |
|---|---|---|
| 2025 | $1,686 +3.4% | $33,840 +11.4% |
| 2024 | $1,630 +0.6% | $30,380 |
| 2023 | $1,621 +5.3% | $30,380 +7.8% |
Find assessor info on the county website
Neighborhood: Parkcrest
Nearby schools
GreatSchools rating
- 8/10Horace Mann Elementary SchoolGrades: PK-5Distance: 0.3 mi
- 8/10Carver Middle SchoolGrades: 6-8Distance: 2.7 mi
- 8/10Kickapoo High SchoolGrades: 9-12Distance: 0.7 mi
Schools provided by the listing agent
- Elementary: SGF-Horace Mann
- Middle: SGF-Carver
- High: SGF-Kickapoo
Source: SOMOMLS. This data may not be complete. We recommend contacting the local school district to confirm school assignments for this home.


