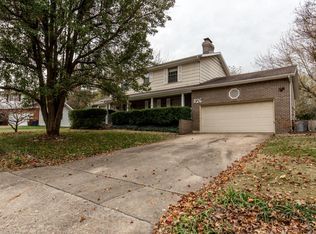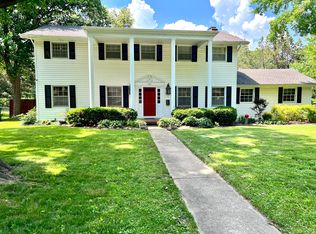Closed
Price Unknown
812 W Primrose Street, Springfield, MO 65807
4beds
3,508sqft
Single Family Residence
Built in 1970
0.7 Acres Lot
$492,700 Zestimate®
$--/sqft
$2,375 Estimated rent
Home value
$492,700
$448,000 - $542,000
$2,375/mo
Zestimate® history
Loading...
Owner options
Explore your selling options
What's special
OPEN HOUSE SUN, JUNE 8TH 1-3PM AND A HUGE PRICE IMPROVEMENT!! You read that right, over 3,500 square foot home, listed at $142 a square foot. This recently reimagined contemporary home that is located in the Village Green/ Park Crest area offers the perfect blend of luxury and comfort in the heart of Springfield! This home features 4 bedrooms, 3.5 designer bathrooms, open-concept design throughout, and as an added bonus, is in the coveted Kickapoo High School district. This home boasts custom cabinetry, a large center island, quartz counter tops, clean lines, abundant natural light, and stylish finishes that create an atmosphere that's both sophisticated and welcoming. Cuddle up to a warm wood-burning fireplace surrounded by custom tiles in the sunken den, or escape to your fully finished basement retreat. Don't miss the ample outdoor space, complete with covered porches perfect for entertaining or watching Missouri's rain showers blow in. Call your favorite agent today to see this turnkey modern home!
Zillow last checked: 8 hours ago
Listing updated: June 30, 2025 at 05:29am
Listed by:
Amanda K. Whannell 479-381-3932,
A-List Properties Premier, LLC
Bought with:
Heintz & Nunn Group, 2014005951
Murney Associates - Primrose
Source: SOMOMLS,MLS#: 60289153
Facts & features
Interior
Bedrooms & bathrooms
- Bedrooms: 4
- Bathrooms: 4
- Full bathrooms: 3
- 1/2 bathrooms: 1
Primary bedroom
- Area: 211.72
- Dimensions: 12.58 x 16.83
Bedroom 2
- Area: 148.95
- Dimensions: 12.08 x 12.33
Bedroom 3
- Area: 147.98
- Dimensions: 12.25 x 12.08
Bedroom 4
- Area: 188.87
- Dimensions: 11.33 x 16.67
Primary bathroom
- Area: 83.91
- Dimensions: 12.58 x 6.67
Bathroom full
- Area: 55.52
- Dimensions: 11.33 x 4.9
Bathroom full
- Area: 54.34
- Dimensions: 11.25 x 4.83
Bathroom half
- Area: 24.16
- Dimensions: 4.33 x 5.58
Dining area
- Area: 114.58
- Dimensions: 10.83 x 10.58
Family room
- Description: Den off of Main Level
- Area: 386.26
- Dimensions: 14.67 x 26.33
Family room
- Area: 432.3
- Dimensions: 16.9 x 25.58
Kitchen
- Area: 175.27
- Dimensions: 17.83 x 9.83
Living room
- Area: 424
- Dimensions: 16 x 26.5
Other
- Description: Basement Nook Area
- Area: 121.88
- Dimensions: 11 x 11.08
Utility room
- Area: 48.83
- Dimensions: 8.75 x 5.58
Heating
- Central, Natural Gas
Cooling
- Central Air, Ceiling Fan(s)
Appliances
- Included: Electric Cooktop, Gas Water Heater, Dryer, Washer, Exhaust Fan, Refrigerator, Disposal, Dishwasher, Water Filtration
- Laundry: Main Level, W/D Hookup
Features
- Walk-in Shower, Internet - Fiber Optic, Quartz Counters
- Flooring: Laminate, Tile
- Windows: Tilt-In Windows, Double Pane Windows, Blinds
- Basement: Finished,Partial
- Attic: Access Only:No Stairs,Pull Down Stairs
- Has fireplace: Yes
- Fireplace features: Den, Tile, Glass Doors
Interior area
- Total structure area: 3,508
- Total interior livable area: 3,508 sqft
- Finished area above ground: 2,652
- Finished area below ground: 856
Property
Parking
- Total spaces: 2
- Parking features: Driveway, Private, Paved, Garage Faces Front
- Attached garage spaces: 2
- Has uncovered spaces: Yes
Features
- Levels: Two
- Stories: 2
- Patio & porch: Covered, Front Porch, Rear Porch
- Exterior features: Rain Gutters, Garden
- Fencing: Chain Link
Lot
- Size: 0.70 Acres
- Features: Curbs, Mature Trees, Sloped, Landscaped
Details
- Parcel number: 1811216065
Construction
Type & style
- Home type: SingleFamily
- Architectural style: Contemporary,Split Level
- Property subtype: Single Family Residence
Materials
- Brick, Vinyl Siding
- Foundation: Poured Concrete, Crawl Space
- Roof: Composition
Condition
- Year built: 1970
Utilities & green energy
- Sewer: Public Sewer
- Water: Public, Freeze Proof Hydrant
Green energy
- Energy efficient items: Appliances, Thermostat
Community & neighborhood
Location
- Region: Springfield
- Subdivision: Village Green
Other
Other facts
- Listing terms: Cash,FHA,Conventional
- Road surface type: Asphalt, Concrete
Price history
| Date | Event | Price |
|---|---|---|
| 6/27/2025 | Sold | -- |
Source: | ||
| 5/22/2025 | Pending sale | $499,900$143/sqft |
Source: | ||
| 5/20/2025 | Price change | $499,900-5.7%$143/sqft |
Source: | ||
| 5/2/2025 | Price change | $529,900-5.5%$151/sqft |
Source: | ||
| 4/6/2025 | Price change | $560,900-2.6%$160/sqft |
Source: | ||
Public tax history
| Year | Property taxes | Tax assessment |
|---|---|---|
| 2025 | $2,913 +48.5% | $58,480 +59.9% |
| 2024 | $1,963 +0.6% | $36,580 |
| 2023 | $1,951 +7.6% | $36,580 +10.1% |
Find assessor info on the county website
Neighborhood: Parkcrest
Nearby schools
GreatSchools rating
- 8/10Horace Mann Elementary SchoolGrades: PK-5Distance: 0.2 mi
- 8/10Carver Middle SchoolGrades: 6-8Distance: 2.3 mi
- 8/10Kickapoo High SchoolGrades: 9-12Distance: 0.9 mi
Schools provided by the listing agent
- Elementary: SGF-Horace Mann
- Middle: SGF-Carver
- High: SGF-Kickapoo
Source: SOMOMLS. This data may not be complete. We recommend contacting the local school district to confirm school assignments for this home.

