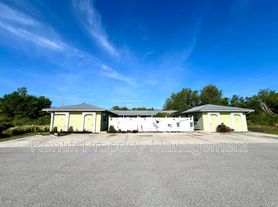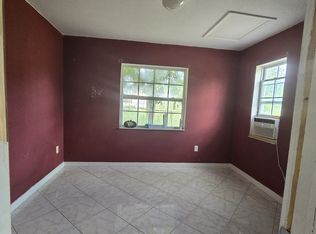Beautiful 3 bedroom, 2 bath home near Downtown Arcadia.
Fabulous kitchen, all stainless steel appliances, Washer / Dryer.
One bedroom already furnished.
Nice screened in patio and outdoor shed.
Renter is responsible for all utilities
House for rent
Accepts Zillow applications
$2,200/mo
812 W Hickory St, Arcadia, FL 34266
3beds
1,336sqft
Price may not include required fees and charges.
Single family residence
Available now
No pets
Central air
In unit laundry
What's special
Fabulous kitchenNice screened in patioAll stainless steel appliances
- 9 days |
- -- |
- -- |
Travel times
Facts & features
Interior
Bedrooms & bathrooms
- Bedrooms: 3
- Bathrooms: 2
- Full bathrooms: 2
Cooling
- Central Air
Appliances
- Included: Dishwasher, Dryer, Freezer, Microwave, Oven, Refrigerator, Washer
- Laundry: In Unit
Features
- Furnished: Yes
Interior area
- Total interior livable area: 1,336 sqft
Property
Parking
- Details: Contact manager
Features
- Exterior features: Bicycle storage, No Utilities included in rent
Details
- Parcel number: 253724032800800120
Construction
Type & style
- Home type: SingleFamily
- Property subtype: Single Family Residence
Community & HOA
Location
- Region: Arcadia
Financial & listing details
- Lease term: 1 Year
Price history
| Date | Event | Price |
|---|---|---|
| 11/14/2025 | Listed for rent | $2,200$2/sqft |
Source: Zillow Rentals | ||
| 5/23/2025 | Sold | $230,000-23.3%$172/sqft |
Source: Public Record | ||
| 4/3/2025 | Pending sale | $299,900$224/sqft |
Source: | ||
| 3/29/2025 | Price change | $299,900-6%$224/sqft |
Source: | ||
| 2/5/2025 | Listed for sale | $319,000+59.5%$239/sqft |
Source: | ||

