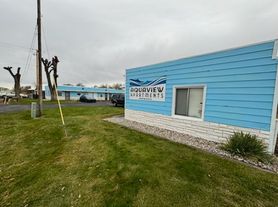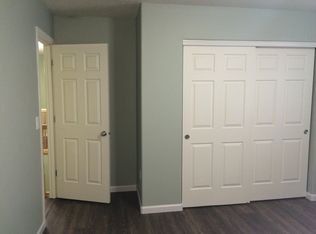Located in a desirable neighborhood close to schools, shopping, and parks!
4-bedroom 3 bath home features large living room, open kitchen, and a two-car garage. Large family room downstairs for more entertaining. The backyard offers plenty of space for outdoor activities. Keep warm/cool in the winter and summer with central heat/air. Fireplace for those warm cozy nights. Washer/Dryer hookups.
Water, sewer, garbage included. Renters insurance required. No pets and no smoking allowed.
NO SHOWINGS WILL BE SCHEDULED UNTIL ALL APPLICANTS ARE APPROVED!
House for rent
$2,495/mo
812 W Edgewater Ln, Moses Lake, WA 98837
4beds
2,496sqft
Price may not include required fees and charges.
Single family residence
Available now
No pets
Central air
-- Laundry
Attached garage parking
Fireplace
What's special
Open kitchenLarge family room
- 34 days |
- -- |
- -- |
Travel times
Looking to buy when your lease ends?
Consider a first-time homebuyer savings account designed to grow your down payment with up to a 6% match & a competitive APY.
Facts & features
Interior
Bedrooms & bathrooms
- Bedrooms: 4
- Bathrooms: 3
- Full bathrooms: 3
Heating
- Fireplace
Cooling
- Central Air
Appliances
- Included: Microwave, WD Hookup
Features
- WD Hookup
- Has fireplace: Yes
Interior area
- Total interior livable area: 2,496 sqft
Property
Parking
- Parking features: Attached
- Has attached garage: Yes
- Details: Contact manager
Features
- Patio & porch: Deck
- Exterior features: Garbage included in rent, Refrigerator/Stove/Dishwasher, Sewage included in rent, Water Sewer & Garbage, Water included in rent
Details
- Parcel number: 110993058
Construction
Type & style
- Home type: SingleFamily
- Property subtype: Single Family Residence
Utilities & green energy
- Utilities for property: Garbage, Sewage, Water
Community & HOA
Location
- Region: Moses Lake
Financial & listing details
- Lease term: Contact For Details
Price history
| Date | Event | Price |
|---|---|---|
| 10/15/2025 | Price change | $2,495-4%$1/sqft |
Source: Zillow Rentals | ||
| 9/30/2025 | Listed for rent | $2,600$1/sqft |
Source: Zillow Rentals | ||
| 2/11/2015 | Sold | $189,900$76/sqft |
Source: | ||

