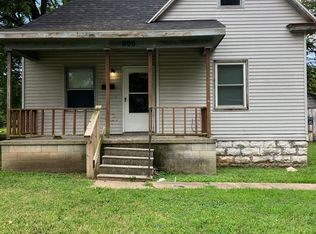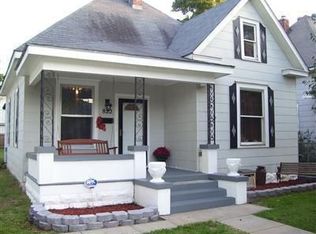This lovely, upgraded 3 bed/2 bath home is close to downtown entertainment, Drury University, and more! Covered front porch welcomes you into the living room that flows into the family room featuring newly painted walls, detailed white trim, & fireplace. The beautiful remodeled kitchen boasts natural wood cabinets w/ ample storage, vast granite counters, stainless steel appliances, and dining area. The spacious bedrooms have newly painted walls w/ white trim. Master bath has also recently been updated w/ striking modern details. The 2nd level loft & additional bedroom has excellent potential & features a unique area w/ a draw bridge banister that swings open! Home has all new plumbing/electric. Lastly, head outside to the large, fenced backyard. Welcome home to this inviting treasure!
This property is off market, which means it's not currently listed for sale or rent on Zillow. This may be different from what's available on other websites or public sources.

