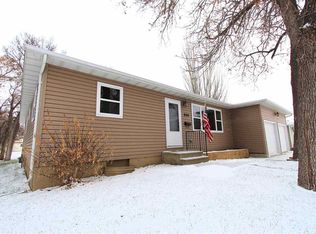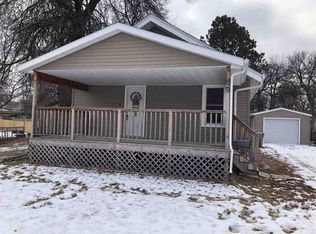This 3,580 square foot home features 5 plus bedrooms including two master suites and 3 baths. On the main floor there is a large entry, huge living room, formal dining space, an eat in kitchen with a walk in pantry, 1 main bathroom, 3 bedrooms including a master with 2 closets and another bathroom within the master, which includes double vanities and a tile shower. Downstairs you will find a family room, 2 additional bedrooms, and another room that is used as a master bedroom. It has a 9 x 12 walk in closet with custom shelving and a huge attached spa bathroom with double vanities, whirlpool tub, and an amazing tile shower that has 6 shower heads which can be controlled by remote. Outside you will find a 30 x 22 colored concrete patio with gas and electrical hook ups, lawn sprinkler system, vinyl fencing, and a double garage. There is also dual heating and a/c zones, plus two water heaters, and a tiled laundry room.
This property is off market, which means it's not currently listed for sale or rent on Zillow. This may be different from what's available on other websites or public sources.


