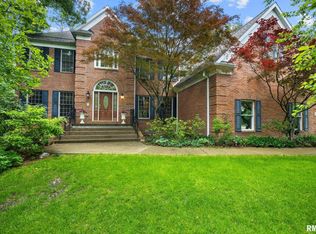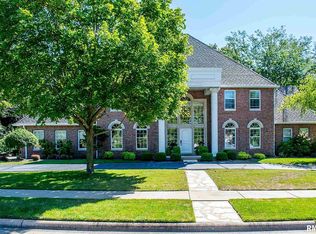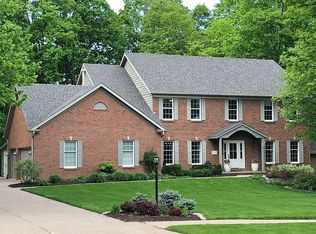Sold for $655,000 on 05/23/25
$655,000
812 W Bridgetowne Ct, Dunlap, IL 61525
4beds
5,724sqft
Single Family Residence, Residential
Built in 1995
0.91 Acres Lot
$679,000 Zestimate®
$114/sqft
$4,947 Estimated rent
Home value
$679,000
$604,000 - $760,000
$4,947/mo
Zestimate® history
Loading...
Owner options
Explore your selling options
What's special
Don't miss this exceptional 2 story brick in ever-popular Bennington Park subdivision with over 5,500+ finished square feet set on a nearly 1 acre lot. This functional floor plan features a front formal living that flows into the formal dining room. A beautiful custom kitchen complete with breakfast bar island and walk-in pantry closet. The cozy family room with fireplace is open from the kitchen and includes a flanking office with glass French doors. Don't miss the full bathroom and laundry room off the 3 car garage! The primary bedroom wing is over 1200 square feet complete with skylights, office, dressing room, and updated spa bath. 3 additional upper level bedrooms with attached baths plus 2nd laundry room! The finished lower level offers plenty of flex space for your needs and a wet bar! Loaded with notable updates including roof, HVAC, water heater, paint & more. Experience this immaculate, well maintained home in person to truly appreciate!
Zillow last checked: 8 hours ago
Listing updated: May 23, 2025 at 01:16pm
Listed by:
Amy L Weaver amyw@peoriahomeoffice.com,
Coldwell Banker Real Estate Group
Bought with:
Eileen A Huber, 475128060
Jim Maloof Realty, Inc.
Source: RMLS Alliance,MLS#: PA1256513 Originating MLS: Peoria Area Association of Realtors
Originating MLS: Peoria Area Association of Realtors

Facts & features
Interior
Bedrooms & bathrooms
- Bedrooms: 4
- Bathrooms: 6
- Full bathrooms: 5
- 1/2 bathrooms: 1
Bedroom 1
- Level: Upper
- Dimensions: 30ft 6in x 26ft 0in
Bedroom 2
- Level: Upper
- Dimensions: 19ft 6in x 13ft 0in
Bedroom 3
- Level: Upper
- Dimensions: 13ft 0in x 12ft 0in
Bedroom 4
- Level: Upper
- Dimensions: 15ft 6in x 12ft 0in
Other
- Level: Main
- Dimensions: 14ft 0in x 12ft 6in
Other
- Level: Main
- Dimensions: 14ft 0in x 10ft 0in
Other
- Level: Main
- Dimensions: 15ft 6in x 13ft 0in
Other
- Area: 1609
Additional room
- Description: 2nd Laundry
- Level: Main
- Dimensions: 11ft 0in x 6ft 0in
Additional room 2
- Description: 2nd Rec Rm
- Level: Basement
- Dimensions: 31ft 6in x 20ft 6in
Family room
- Level: Main
- Dimensions: 24ft 0in x 17ft 0in
Kitchen
- Level: Main
- Dimensions: 17ft 0in x 15ft 0in
Laundry
- Level: Upper
- Dimensions: 12ft 0in x 7ft 6in
Living room
- Level: Main
- Dimensions: 15ft 6in x 14ft 6in
Main level
- Area: 1908
Recreation room
- Level: Basement
- Dimensions: 30ft 6in x 24ft 0in
Upper level
- Area: 2207
Heating
- Has Heating (Unspecified Type)
Cooling
- Zoned, Central Air
Appliances
- Included: Dishwasher, Disposal, Microwave, Range, Refrigerator, Gas Water Heater
Features
- Bar, Vaulted Ceiling(s), High Speed Internet, Solid Surface Counter, Wet Bar
- Windows: Skylight(s)
- Basement: Daylight,Finished,Full
- Attic: Storage
- Number of fireplaces: 2
- Fireplace features: Family Room, Gas Starter, Recreation Room, Wood Burning
Interior area
- Total structure area: 4,115
- Total interior livable area: 5,724 sqft
Property
Parking
- Total spaces: 3
- Parking features: Attached, Garage Faces Side
- Attached garage spaces: 3
- Details: Number Of Garage Remotes: 2
Features
- Levels: Two
- Patio & porch: Deck
Lot
- Size: 0.91 Acres
- Dimensions: 135 x 290 x 130 x 280
- Features: Cul-De-Sac, Level, Ravine, Wooded
Details
- Parcel number: 0920477013
- Other equipment: Radon Mitigation System
Construction
Type & style
- Home type: SingleFamily
- Property subtype: Single Family Residence, Residential
Materials
- Brick, Wood Siding
- Roof: Shingle
Condition
- New construction: No
- Year built: 1995
Utilities & green energy
- Sewer: Public Sewer
- Water: Public
- Utilities for property: Cable Available
Community & neighborhood
Location
- Region: Dunlap
- Subdivision: Bennington Park
Other
Other facts
- Road surface type: Paved
Price history
| Date | Event | Price |
|---|---|---|
| 5/23/2025 | Sold | $655,000+10.1%$114/sqft |
Source: | ||
| 3/22/2025 | Pending sale | $595,000$104/sqft |
Source: | ||
| 3/21/2025 | Listed for sale | $595,000+35.7%$104/sqft |
Source: | ||
| 5/17/2019 | Sold | $438,500-2.6%$77/sqft |
Source: | ||
| 4/1/2019 | Pending sale | $450,000$79/sqft |
Source: Jim Maloof/REALTOR #1196459 | ||
Public tax history
| Year | Property taxes | Tax assessment |
|---|---|---|
| 2024 | $15,957 +4.3% | $185,530 +5% |
| 2023 | $15,292 +2.7% | $176,690 +3.8% |
| 2022 | $14,891 +3.6% | $170,200 +5% |
Find assessor info on the county website
Neighborhood: 61525
Nearby schools
GreatSchools rating
- 6/10Banner Elementary SchoolGrades: K-5Distance: 1.6 mi
- 9/10Dunlap Middle SchoolGrades: 6-8Distance: 4 mi
- 9/10Dunlap High SchoolGrades: 9-12Distance: 4.2 mi
Schools provided by the listing agent
- Elementary: Banner
- Middle: Dunlap Middle
- High: Dunlap
Source: RMLS Alliance. This data may not be complete. We recommend contacting the local school district to confirm school assignments for this home.

Get pre-qualified for a loan
At Zillow Home Loans, we can pre-qualify you in as little as 5 minutes with no impact to your credit score.An equal housing lender. NMLS #10287.


