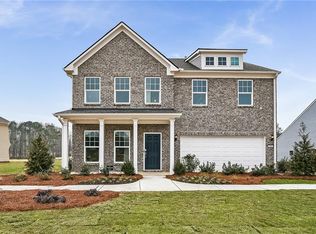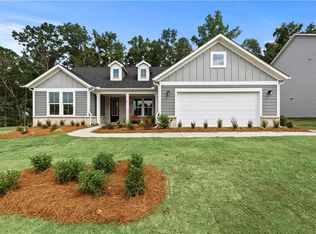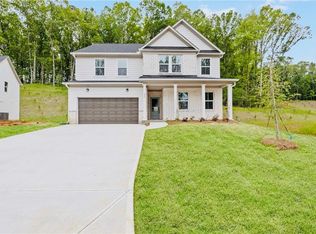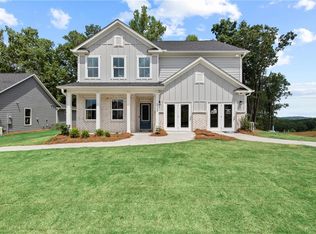Closed
$385,000
812 Tupelo Way, Villa Rica, GA 30180
4beds
2,604sqft
Single Family Residence, Residential
Built in 2025
9,975.24 Square Feet Lot
$384,800 Zestimate®
$148/sqft
$2,296 Estimated rent
Home value
$384,800
$346,000 - $427,000
$2,296/mo
Zestimate® history
Loading...
Owner options
Explore your selling options
What's special
The Grand Owner’s Suite on Main with upstairs Guest Suite and oversized Loft! Come live the lifestyle at the amenity rich Watermist at Mirror Lake, ideally located on the southern shore of an 96-acre lake in Douglas County. This spacious residence offers an open-concept design with a modern kitchen featuring quartz countertops and stainless steel appliances, flowing into a large family room and loft. The oversized owner’s suite on the main level provides a private retreat, while the wooded backyard adds natural charm. A two-car garage completes the home. Community amenities include swimming pools, clubhouse, playground, sidewalks, 36 holes of golf, tennis, pickleball, and a 96-acre lake. Homeowners also receive a 1-year full golf membership at Chapel Hill and Mirror Lake Golf Club. Photos are of the model home and may not reflect exact finishes.
Zillow last checked: 8 hours ago
Listing updated: December 30, 2025 at 10:52pm
Listing Provided by:
Jaymie Dimbath,
Pulte Realty of Georgia, Inc.
Bought with:
Kiara Roberts, 373692
Watch Realty Co.
Source: FMLS GA,MLS#: 7660439
Facts & features
Interior
Bedrooms & bathrooms
- Bedrooms: 4
- Bathrooms: 4
- Full bathrooms: 3
- 1/2 bathrooms: 1
- Main level bathrooms: 1
- Main level bedrooms: 1
Primary bedroom
- Features: Master on Main, Other
- Level: Master on Main, Other
Bedroom
- Features: Master on Main, Other
Primary bathroom
- Features: Double Vanity, Shower Only, Other
Dining room
- Features: Open Concept, Separate Dining Room
Kitchen
- Features: Eat-in Kitchen, Pantry Walk-In, Stone Counters, View to Family Room
Heating
- Central, Zoned
Cooling
- Central Air, Zoned
Appliances
- Included: Dishwasher, Disposal, Gas Cooktop, Gas Range, Microwave, Other
- Laundry: Laundry Room, Upper Level, Other
Features
- Crown Molding, Double Vanity, High Ceilings 9 ft Lower, Tray Ceiling(s)
- Flooring: Carpet, Wood
- Windows: Double Pane Windows, Insulated Windows
- Basement: None
- Number of fireplaces: 1
- Fireplace features: Brick, Family Room, Gas Starter, Living Room
- Common walls with other units/homes: No Common Walls
Interior area
- Total structure area: 2,604
- Total interior livable area: 2,604 sqft
Property
Parking
- Total spaces: 2
- Parking features: Driveway, Garage
- Garage spaces: 2
- Has uncovered spaces: Yes
Accessibility
- Accessibility features: None
Features
- Levels: Two
- Stories: 2
- Patio & porch: Patio
- Exterior features: None, No Dock
- Pool features: None
- Spa features: None
- Fencing: None
- Has view: Yes
- View description: Neighborhood
- Waterfront features: None
- Body of water: None
Lot
- Size: 9,975 sqft
- Dimensions: 79 x 114
- Features: Level, Other
Details
- Additional structures: None
- Other equipment: None
- Horse amenities: None
Construction
Type & style
- Home type: SingleFamily
- Architectural style: Traditional
- Property subtype: Single Family Residence, Residential
Materials
- Brick, Brick Front, Other
- Foundation: Slab
- Roof: Shingle
Condition
- New Construction
- New construction: Yes
- Year built: 2025
Details
- Warranty included: Yes
Utilities & green energy
- Electric: Other
- Sewer: Public Sewer
- Water: Public
- Utilities for property: Cable Available, Electricity Available, Natural Gas Available, Phone Available, Underground Utilities, Water Available
Green energy
- Energy efficient items: None
- Energy generation: None
Community & neighborhood
Security
- Security features: Carbon Monoxide Detector(s), Fire Alarm, Fire Sprinkler System, Smoke Detector(s)
Community
- Community features: Clubhouse, Country Club, Golf, Lake, Near Schools, Playground, Pool, Sidewalks, Tennis Court(s), Other
Location
- Region: Villa Rica
- Subdivision: Mirror Lake
HOA & financial
HOA
- Has HOA: Yes
- HOA fee: $625 annually
- Services included: Maintenance Grounds, Swim, Tennis
- Association phone: 770-459-2985
Other
Other facts
- Listing terms: Cash,FHA,USDA Loan,VA Loan,Other
- Road surface type: Asphalt, Concrete, Paved
Price history
| Date | Event | Price |
|---|---|---|
| 12/18/2025 | Sold | $385,000-1.9%$148/sqft |
Source: | ||
| 12/9/2025 | Pending sale | $392,352+8.1%$151/sqft |
Source: | ||
| 11/22/2025 | Price change | $362,990-7.5%$139/sqft |
Source: | ||
| 10/25/2025 | Price change | $392,352-3.7%$151/sqft |
Source: | ||
| 10/18/2025 | Price change | $407,352-2.6%$156/sqft |
Source: | ||
Public tax history
Tax history is unavailable.
Neighborhood: 30180
Nearby schools
GreatSchools rating
- 5/10Mirror Lake Elementary SchoolGrades: PK-5Distance: 0.2 mi
- 6/10Mason Creek Middle SchoolGrades: 6-8Distance: 3.2 mi
- 5/10Douglas County High SchoolGrades: 9-12Distance: 7.8 mi
Schools provided by the listing agent
- Elementary: Mirror Lake
- Middle: Mason Creek
- High: Douglas County
Source: FMLS GA. This data may not be complete. We recommend contacting the local school district to confirm school assignments for this home.
Get a cash offer in 3 minutes
Find out how much your home could sell for in as little as 3 minutes with a no-obligation cash offer.
Estimated market value
$384,800



