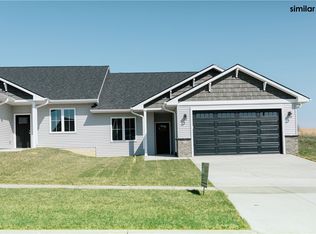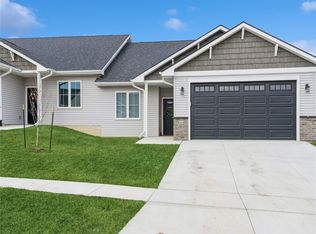Sold for $347,350
$347,350
812 Trail Ridge Rd, Indianola, IA 50125
2beds
1,440sqft
Townhouse, Condominium
Built in 2023
10,454.4 Square Feet Lot
$350,900 Zestimate®
$241/sqft
$1,966 Estimated rent
Home value
$350,900
$309,000 - $397,000
$1,966/mo
Zestimate® history
Loading...
Owner options
Explore your selling options
What's special
ZERO ENTRY New Construction Ranch Townhome built by Ground Breaker Homes next to Indianola Country Club golf course! Enjoy a private back yard. The Legacy Floorplan! 2 bedrooms and 2 baths! Main level features a spacious kitchen with a large island, stainless steel appliances, luxury vinyl plank floors, quartz countertops and tile backsplash. The living room boasts a gas fireplace with beautiful surround. The primary bedroom has a private bathroom with dual vanity, tile shower, and walk-in closet. Other features: vinyl and brick exterior, oversized 2 car attached garage, and patio. Snow removal, lawn care, and exterior maintenance included (low dues of $190). Experience the Ground Breaker Difference! 5 year graduated tax abatement. Call to hear more details. Other lots to build and customize on available.
Zillow last checked: 8 hours ago
Listing updated: August 25, 2025 at 07:03am
Listed by:
Ludwig, Kalen N (515)402-3169,
Peoples Company,
Keaton Dreher 515-650-1276,
Peoples Company
Bought with:
Stephany Goodhue
Realty ONE Group Impact
Source: DMMLS,MLS#: 687044 Originating MLS: Des Moines Area Association of REALTORS
Originating MLS: Des Moines Area Association of REALTORS
Facts & features
Interior
Bedrooms & bathrooms
- Bedrooms: 2
- Bathrooms: 2
- Full bathrooms: 1
- 3/4 bathrooms: 1
- Main level bedrooms: 2
Heating
- Forced Air, Gas, Natural Gas
Cooling
- Central Air
Appliances
- Included: Dishwasher, Microwave, Stove
- Laundry: Main Level
Features
- Dining Area, Eat-in Kitchen, Cable TV
- Flooring: Carpet, Tile
- Number of fireplaces: 1
- Fireplace features: Gas, Gas Log, Vented
Interior area
- Total structure area: 1,440
- Total interior livable area: 1,440 sqft
Property
Parking
- Total spaces: 2
- Parking features: Attached, Garage, Two Car Garage
- Attached garage spaces: 2
Features
- Levels: One
- Stories: 1
- Patio & porch: Open, Patio
- Exterior features: Patio
Lot
- Size: 10,454 sqft
- Dimensions: 44 x 218
- Features: Irregular Lot
Details
- Parcel number: 48329100015
- Zoning: R
Construction
Type & style
- Home type: Townhouse
- Architectural style: Ranch
- Property subtype: Townhouse, Condominium
Materials
- Brick, Vinyl Siding
- Foundation: Poured, Slab
- Roof: Asphalt,Shingle
Condition
- New Construction
- New construction: Yes
- Year built: 2023
Details
- Builder name: Ground Breaker Homes
Utilities & green energy
- Sewer: Public Sewer
- Water: Public
Community & neighborhood
Security
- Security features: Smoke Detector(s)
Location
- Region: Indianola
HOA & financial
HOA
- Has HOA: Yes
- HOA fee: $190 monthly
- Services included: Maintenance Grounds, Maintenance Structure, Snow Removal
- Association name: Heritage Hills
- Second association name: Cushman & Wakefield
Other
Other facts
- Listing terms: Cash,Conventional,VA Loan
- Road surface type: Concrete
Price history
| Date | Event | Price |
|---|---|---|
| 8/22/2025 | Sold | $347,350+2.2%$241/sqft |
Source: | ||
| 7/18/2025 | Pending sale | $339,900$236/sqft |
Source: | ||
| 1/31/2025 | Price change | $339,900-1.5%$236/sqft |
Source: | ||
| 6/20/2024 | Listed for sale | $345,000$240/sqft |
Source: | ||
| 6/3/2024 | Listing removed | -- |
Source: | ||
Public tax history
| Year | Property taxes | Tax assessment |
|---|---|---|
| 2024 | $2 | $52,600 +52500% |
| 2023 | $2 | $100 |
| 2022 | $2 | $100 |
Find assessor info on the county website
Neighborhood: 50125
Nearby schools
GreatSchools rating
- 7/10Whittier Elementary SchoolGrades: PK-5Distance: 1.6 mi
- 7/10Indianola Middle SchoolGrades: 6-8Distance: 2.5 mi
- 5/10Indianola High SchoolGrades: 9-12Distance: 2.2 mi
Schools provided by the listing agent
- District: Indianola
Source: DMMLS. This data may not be complete. We recommend contacting the local school district to confirm school assignments for this home.

Get pre-qualified for a loan
At Zillow Home Loans, we can pre-qualify you in as little as 5 minutes with no impact to your credit score.An equal housing lender. NMLS #10287.

