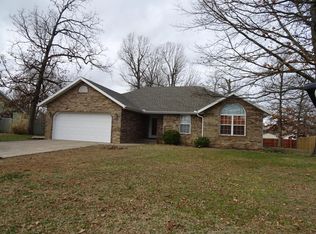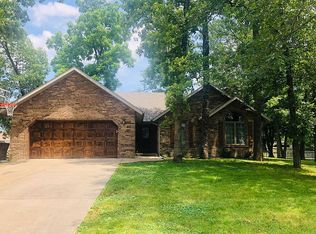Beautiful home with a covered porch in a great neighborhood! Many updates throughout including new roof (to be installed), new AC & luxury plank vinyl flooring. Good location, just across from the high school with easy access to Springfield or Joplin! Great floor plan, with 1460 sf, including 3 Bedrooms, 2 baths, large kitchen with an eating bar & dining. Cathedral ceilings, large master bedroom w/2 closets, double vanity, walk-in shower & a jetted tub. Large fenced yard with trees & mature landscaping. Two storage sheds, one with electricity, perfect for a She Shed or Man Cave! The front porch & large back deck will be great for relaxing or entertaining. Located in the award-winning Mt. Vernon school district. Approximately 45 minutes to Stockton or Table Rock Lakes & just over an hour to Branson.
This property is off market, which means it's not currently listed for sale or rent on Zillow. This may be different from what's available on other websites or public sources.


