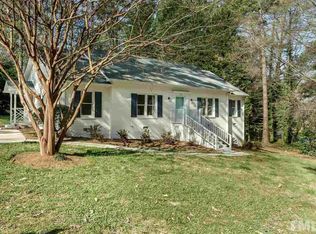Charming Home in Chestnut Hill area. Located in cul de sac on .26 acre! The attic is pull down but offers 32x25 sq feet of floored storage space. Refrigerator, washer and Dryer are staying. Don't open the door at the end of the Living Room but peek in window to see Mopsy, a beautiful bunny who calls that room home. What will you do with that 12' x 5' space? Living room, Dining room and Eat in Kitchen. Relax on the deck overlooking flat backyard. Gas log fireplace. Newer HVAC and Water heater! Hurry!
This property is off market, which means it's not currently listed for sale or rent on Zillow. This may be different from what's available on other websites or public sources.
