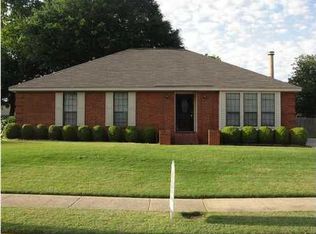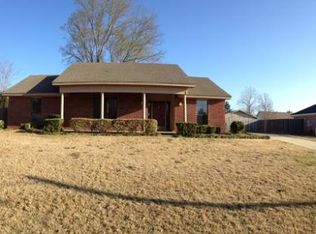Welcome to 812 Sweet Ridge Rd, this home was built as a contractor's model home for this neighborhood, it has many upgrades in the kitchen with updated Stainless Steel appliances; 2019 LG Microwave Oven; 2018 Whirlpool Gas Range / 5 burners; 2017 Bosch Dishwasher Silence Plus 44 model; 2016 Whirlpool 20 cu ft.; tongue and groove wooden ceiling and fresh paint. The home is pristinely clean, move in ready. This spacious house features an open plan, with a foyer that enters a large family room with a wood burning fireplace and an open view of the dining room. Perfect for entertaining! Down the hall from the family room are 2 large bedrooms and a full hall bath; Large Master bedroom with a newly remodeled bathroom walk-in shower unit, oversized bath tub, (perfect for a relaxing bath) double sink vanity; walk-in closet and separate linen closet. The Kitchen has a spacious breakfast room with a shelved storage closet. The appliances have recently been upgraded to stainless and all remain with the property, new granite countertops and backsplash. Large laundry room has a ½ bath room and exits to the double carport with extra parking to accommodate boat; RV; or ATV's. There is extra storage above the carport as well. And as a bonus, an extra covered space to create an outdoor kitchen or sitting area. Outback to the side of the yard is a newly remodeled custom building with power. It has 3 separate rooms with separate entry doors, which can be used for crafting; woodworking; extra storage household goods and storage of all your lawn and gardening equipment. There is extra attic storage above the carport as well. The attic has thermostatically controlled ventilation fan to help keep this home comfortable and the cooling bills low. This one won't last long! Call to see this wonderful property!
This property is off market, which means it's not currently listed for sale or rent on Zillow. This may be different from what's available on other websites or public sources.

