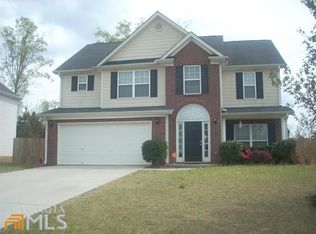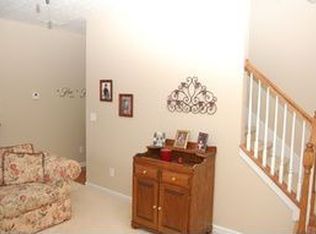Closed
$315,000
812 Summit View Dr, McDonough, GA 30253
3beds
2,147sqft
Single Family Residence, Residential
Built in 2003
9,008.21 Square Feet Lot
$311,400 Zestimate®
$147/sqft
$2,096 Estimated rent
Home value
$311,400
$296,000 - $327,000
$2,096/mo
Zestimate® history
Loading...
Owner options
Explore your selling options
What's special
Welcome to the highly sought-after community of Eagles Landing! This Home is truly a gem within a gem. Upon entrance into this striking and distinguished community, your arrival of the Home; you will immediately encounter beautiful, detailed curb appeal. When entering the front door, your feet rests on updated, genuine bamboo hardwood flooring- but not before your eyes are immediately drawn to the 17 feet high ceilings that travel from the foyer into the living room. In between your foyer entrance sits an office/ den area and a dining room fit for any occasion. Right off the dining room sits a beautiful kitchen. Feast your eyes on the marble countertops, stainless steel appliances, ample cabinetry space, and a beautifully designed wood-block island. These are just a few key features of the spacious kitchen. Adjacent from the kitchen, sits a breakfast nook that receives beams of endless sunshine from the windows. Upstairs, you’ll be met by two bedrooms and a full bathroom. a guest bedroom andperfect for company or family members. You will also be met by the huge Master Bedroom that features a spacious sitting area, vaulted ceilings, and an updated ceiling fan to name a few. The Master Bedroom possesses space fit for any King or Queen! The Master bathroom features his/ her sinks, a walk-in closet, and a separate shower/garden tub combo. There’s no way to miss the natural sunshine beaming through the window right next to the garden tub. Perfect view to the Huge backyard that possesses a very well-maintained private fence under 3 years old. A beautifully designed architectural-style roof is just over three years old. Large backyard features a fire pit, and just enough trees to give you privacy, shade, and the perfect amount of sunshine. This home is just a few minutes from Publix, Walmart, Children’s Healthcare of Atlanta, Piedmont Hospital, fine dining, shopping, and access to I-75 north and south. Your eyes will thank you later for the showing.
Zillow last checked: 8 hours ago
Listing updated: October 03, 2023 at 10:51pm
Listing Provided by:
Omar Dennis,
Village Premier Collection Georgia, LLC
Bought with:
Kevin Hosner, 369636
Chapman Hall Realtors
Source: FMLS GA,MLS#: 7254712
Facts & features
Interior
Bedrooms & bathrooms
- Bedrooms: 3
- Bathrooms: 3
- Full bathrooms: 2
- 1/2 bathrooms: 1
Primary bedroom
- Features: Oversized Master, Roommate Floor Plan, Sitting Room
- Level: Oversized Master, Roommate Floor Plan, Sitting Room
Bedroom
- Features: Oversized Master, Roommate Floor Plan, Sitting Room
Primary bathroom
- Features: Double Vanity, Separate Tub/Shower, Soaking Tub, Vaulted Ceiling(s)
Dining room
- Features: Separate Dining Room
Kitchen
- Features: Cabinets Other, Kitchen Island, Other Surface Counters, Pantry, Stone Counters
Heating
- Natural Gas
Cooling
- Ceiling Fan(s), Central Air
Appliances
- Included: Dishwasher, Disposal, Dryer, Electric Oven, Electric Range, Gas Water Heater, Microwave, Refrigerator, Washer
- Laundry: In Kitchen, Laundry Room, Main Level
Features
- Coffered Ceiling(s), Crown Molding, Double Vanity, Entrance Foyer, Entrance Foyer 2 Story, High Ceilings 9 ft Upper, His and Hers Closets, Vaulted Ceiling(s), Walk-In Closet(s)
- Flooring: Carpet, Hardwood, Laminate
- Windows: Double Pane Windows, Insulated Windows
- Basement: None
- Number of fireplaces: 1
- Fireplace features: Gas Log, Gas Starter, Living Room
- Common walls with other units/homes: No Common Walls
Interior area
- Total structure area: 2,147
- Total interior livable area: 2,147 sqft
Property
Parking
- Total spaces: 2
- Parking features: Garage, Garage Faces Front, Kitchen Level
- Garage spaces: 2
Accessibility
- Accessibility features: Accessible Full Bath, Accessible Washer/Dryer
Features
- Levels: Two
- Stories: 2
- Patio & porch: Front Porch, Rear Porch
- Exterior features: Tennis Court(s), No Dock
- Pool features: None
- Spa features: None
- Fencing: Wood
- Has view: Yes
- View description: Other
- Waterfront features: None
- Body of water: None
Lot
- Size: 9,008 sqft
- Features: Back Yard, Front Yard
Details
- Additional structures: None
- Parcel number: 070E01075000
- Other equipment: None
- Horse amenities: None
Construction
Type & style
- Home type: SingleFamily
- Architectural style: Craftsman
- Property subtype: Single Family Residence, Residential
Materials
- Brick Front, Vinyl Siding, Wood Siding
- Foundation: Slab
- Roof: Shingle
Condition
- Resale
- New construction: No
- Year built: 2003
Utilities & green energy
- Electric: Other
- Sewer: Public Sewer
- Water: Public
- Utilities for property: Electricity Available, Natural Gas Available, Phone Available
Green energy
- Energy efficient items: None
- Energy generation: None
Community & neighborhood
Security
- Security features: Fire Alarm, Smoke Detector(s)
Community
- Community features: Clubhouse, Homeowners Assoc, Near Schools, Near Shopping, Park, Restaurant, Sidewalks, Tennis Court(s)
Location
- Region: Mcdonough
- Subdivision: The Summit At Eagles Landing
HOA & financial
HOA
- Has HOA: Yes
- HOA fee: $300 annually
- Services included: Maintenance Grounds, Sewer
Other
Other facts
- Listing terms: Cash,Conventional,FHA,USDA Loan,VA Loan
- Road surface type: Asphalt, Concrete, Paved
Price history
| Date | Event | Price |
|---|---|---|
| 9/29/2023 | Sold | $315,000+3.3%$147/sqft |
Source: | ||
| 9/12/2023 | Listed for sale | $305,000$142/sqft |
Source: | ||
| 9/5/2023 | Pending sale | $305,000$142/sqft |
Source: | ||
| 8/31/2023 | Price change | $305,000-4.7%$142/sqft |
Source: | ||
| 8/4/2023 | Listed for sale | $319,900+57.6%$149/sqft |
Source: | ||
Public tax history
| Year | Property taxes | Tax assessment |
|---|---|---|
| 2024 | $5,210 +1.5% | $126,000 +3.5% |
| 2023 | $5,134 +28.9% | $121,760 +23.9% |
| 2022 | $3,983 +19.3% | $98,240 +20.7% |
Find assessor info on the county website
Neighborhood: 30253
Nearby schools
GreatSchools rating
- 5/10Hickory Flat Elementary SchoolGrades: K-5Distance: 0.5 mi
- 6/10Union Grove Middle SchoolGrades: 6-8Distance: 2.6 mi
- 7/10Union Grove High SchoolGrades: 9-12Distance: 2.4 mi
Schools provided by the listing agent
- Elementary: Hickory Flat - Henry
- Middle: Union Grove
- High: Union Grove
Source: FMLS GA. This data may not be complete. We recommend contacting the local school district to confirm school assignments for this home.
Get a cash offer in 3 minutes
Find out how much your home could sell for in as little as 3 minutes with a no-obligation cash offer.
Estimated market value
$311,400
Get a cash offer in 3 minutes
Find out how much your home could sell for in as little as 3 minutes with a no-obligation cash offer.
Estimated market value
$311,400

