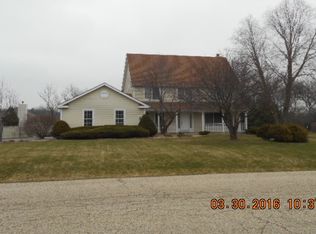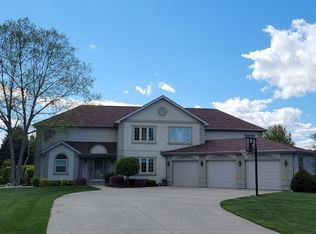Closed
$537,000
812 Silver Glen Rd, McHenry, IL 60050
4beds
4,100sqft
Single Family Residence
Built in 1995
1 Acres Lot
$583,900 Zestimate®
$131/sqft
$3,498 Estimated rent
Home value
$583,900
$531,000 - $642,000
$3,498/mo
Zestimate® history
Loading...
Owner options
Explore your selling options
What's special
This exquisite 4-bedroom, 3-bathroom home offers modern luxury and spacious living on a sprawling 1-acre lot. As you step inside, you're welcomed by an abundance of natural light filtering through the newer Pella windows, illuminating the stylish interior. The kitchen is a culinary masterpiece, boasting quartz countertops, a sleek backsplash, and pristine white cabinets, complemented by high-end GE Cafe appliances and column fridge and freezer with a massive amount of room for any size family. Adjacent to the entry way is a sprawling main floor office, complete with French doors for added privacy, ideal for anyone working remotely from home. A heated four seasons room with vaulted ceiling and 16 floor to ceiling windows offering a panoramic view of the property providing ample natural light making it an ideal spot for relaxation and enjoying the beauty of the surrounding landscape throughout the year Upstairs, the master suite is a serene retreat, featuring a spa-like bathroom with a luxurious soaking tub and a separate walk-in shower. The remaining bedrooms are generously sized and share access to a beautifully appointed bathroom. The finished basement offers additional living space, including a dedicated workout area, perfect for staying active and healthy. Outside, the expansive 1-acre lot provides plenty of room for outdoor enjoyment, with a large playground area and swing set to keep children entertained for hours. The backyard also features a patio area for relaxing or entertaining guests. For car enthusiasts or hobbyists, the property includes a rare 4-car heated and insulated garage, providing ample space for vehicles, storage, or a workshop. Additionally, the home is equipped with a top-of-the-line whole house water filtration system, ensuring clean and fresh water throughout. This exceptional home combines luxury, functionality, and outdoor enjoyment, offering a truly unmatched living experience for its fortunate residents.
Zillow last checked: 8 hours ago
Listing updated: September 18, 2024 at 01:30am
Listing courtesy of:
Ryan Cherney 630-862-5181,
Circle One Realty
Bought with:
Kim Alden
Compass
Source: MRED as distributed by MLS GRID,MLS#: 12074050
Facts & features
Interior
Bedrooms & bathrooms
- Bedrooms: 4
- Bathrooms: 3
- Full bathrooms: 2
- 1/2 bathrooms: 1
Primary bedroom
- Features: Flooring (Carpet), Bathroom (Full)
- Level: Second
- Area: 255 Square Feet
- Dimensions: 17X15
Bedroom 2
- Features: Flooring (Carpet)
- Level: Second
- Area: 176 Square Feet
- Dimensions: 16X11
Bedroom 3
- Features: Flooring (Carpet)
- Level: Second
- Area: 156 Square Feet
- Dimensions: 13X12
Bedroom 4
- Features: Flooring (Carpet)
- Level: Second
- Area: 156 Square Feet
- Dimensions: 13X12
Dining room
- Features: Flooring (Vinyl)
- Level: Main
- Area: 156 Square Feet
- Dimensions: 13X12
Exercise room
- Features: Flooring (Other)
- Level: Basement
- Area: 144 Square Feet
- Dimensions: 12X12
Family room
- Features: Flooring (Vinyl)
- Level: Main
- Area: 315 Square Feet
- Dimensions: 21X15
Game room
- Features: Flooring (Carpet)
- Level: Basement
- Area: 252 Square Feet
- Dimensions: 18X14
Other
- Features: Flooring (Vinyl)
- Level: Main
- Area: 256 Square Feet
- Dimensions: 16X16
Kitchen
- Features: Kitchen (Island), Flooring (Vinyl)
- Level: Main
- Area: 225 Square Feet
- Dimensions: 15X15
Laundry
- Features: Flooring (Vinyl)
- Level: Main
- Area: 64 Square Feet
- Dimensions: 8X8
Living room
- Features: Flooring (Vinyl)
- Level: Main
- Area: 195 Square Feet
- Dimensions: 15X13
Media room
- Features: Flooring (Carpet)
- Level: Basement
- Area: 288 Square Feet
- Dimensions: 12X24
Office
- Features: Flooring (Vinyl)
- Level: Main
- Area: 132 Square Feet
- Dimensions: 12X11
Other
- Features: Flooring (Carpet)
- Level: Basement
- Area: 360 Square Feet
- Dimensions: 20X18
Heating
- Natural Gas
Cooling
- Central Air
Appliances
- Included: Range, Microwave, Dishwasher, Refrigerator, High End Refrigerator, Freezer, Disposal, Humidifier
- Laundry: Main Level
Features
- Cathedral Ceiling(s)
- Flooring: Hardwood
- Windows: Skylight(s)
- Basement: Finished,Full
- Attic: Dormer
- Number of fireplaces: 1
- Fireplace features: Wood Burning, Family Room
Interior area
- Total structure area: 4,100
- Total interior livable area: 4,100 sqft
- Finished area below ground: 900
Property
Parking
- Total spaces: 4
- Parking features: Asphalt, Garage Door Opener, Heated Garage, On Site, Garage Owned, Attached, Garage
- Attached garage spaces: 4
- Has uncovered spaces: Yes
Accessibility
- Accessibility features: No Disability Access
Features
- Stories: 2
Lot
- Size: 1 Acres
- Dimensions: 156X243X145X301
- Features: Corner Lot
Details
- Parcel number: 0931253001
- Special conditions: None
- Other equipment: Water-Softener Owned, TV-Cable, Ceiling Fan(s), Sump Pump
Construction
Type & style
- Home type: SingleFamily
- Property subtype: Single Family Residence
Materials
- Vinyl Siding, Brick
- Foundation: Concrete Perimeter
- Roof: Asphalt
Condition
- New construction: No
- Year built: 1995
- Major remodel year: 2024
Utilities & green energy
- Electric: Circuit Breakers, 200+ Amp Service
- Sewer: Septic Tank
- Water: Well
Community & neighborhood
Security
- Security features: Carbon Monoxide Detector(s)
Location
- Region: Mchenry
- Subdivision: Deerwood Estates
HOA & financial
HOA
- Has HOA: Yes
- HOA fee: $100 annually
- Services included: None
Other
Other facts
- Listing terms: Conventional
- Ownership: Fee Simple w/ HO Assn.
Price history
| Date | Event | Price |
|---|---|---|
| 9/16/2024 | Sold | $537,000+2.3%$131/sqft |
Source: | ||
| 7/16/2024 | Contingent | $524,900$128/sqft |
Source: | ||
| 6/25/2024 | Price change | $524,900-4.5%$128/sqft |
Source: | ||
| 6/4/2024 | Listed for sale | $549,900-6%$134/sqft |
Source: | ||
| 6/4/2024 | Listing removed | -- |
Source: | ||
Public tax history
| Year | Property taxes | Tax assessment |
|---|---|---|
| 2024 | $11,988 +2.9% | $149,713 +11.6% |
| 2023 | $11,651 +2.8% | $134,128 +7% |
| 2022 | $11,339 +4.6% | $125,366 +7.4% |
Find assessor info on the county website
Neighborhood: 60050
Nearby schools
GreatSchools rating
- 6/10Valley View Elementary SchoolGrades: K-5Distance: 1.5 mi
- 5/10Parkland SchoolGrades: 6-8Distance: 2.2 mi
Schools provided by the listing agent
- Elementary: Valley View Elementary School
- Middle: Parkland Middle School
- High: Mchenry Campus
- District: 15
Source: MRED as distributed by MLS GRID. This data may not be complete. We recommend contacting the local school district to confirm school assignments for this home.

Get pre-qualified for a loan
At Zillow Home Loans, we can pre-qualify you in as little as 5 minutes with no impact to your credit score.An equal housing lender. NMLS #10287.
Sell for more on Zillow
Get a free Zillow Showcase℠ listing and you could sell for .
$583,900
2% more+ $11,678
With Zillow Showcase(estimated)
$595,578
