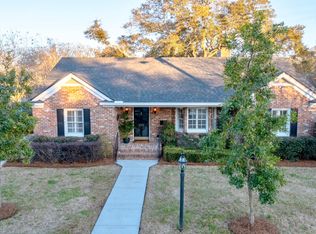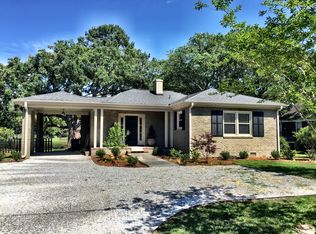Immaculately renovated and well maintained home on salt lake just minutes to Downtown Charleston and walking distance to Avondale, in the well established Moreland neighborhood. Enjoy what southern living is all about on your private deck overlooking a salt lake with views into the Ashley River/marsh. Catch RiverDogs fireworks in the evenings! Completely renovated in 2016 - new electric wiring, new windows, new plumbing, new HVAC, new tankless hot water heater, new stainless steel appliances (Frigidaire Signature Series), new cabinets with soft close drawers, new marble countertops, 2018 complete encapsulation of crawlspace and Honeywell dehumidifier - THIS IS NOT A FLIP - this is a high end renovation with high end fits/finishes done as a primary residence and not for investment purposes!
This property is off market, which means it's not currently listed for sale or rent on Zillow. This may be different from what's available on other websites or public sources.

