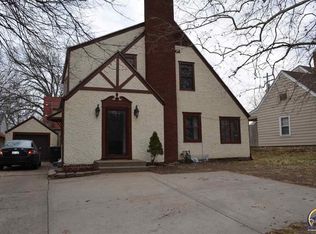Sold on 12/27/22
Price Unknown
812 SW Gage Blvd, Topeka, KS 66606
4beds
3,072sqft
Single Family Residence, Residential
Built in 1927
9,450 Acres Lot
$218,800 Zestimate®
$--/sqft
$2,447 Estimated rent
Home value
$218,800
$190,000 - $247,000
$2,447/mo
Zestimate® history
Loading...
Owner options
Explore your selling options
What's special
Historical charm abounds in this 4 BR 3.5 BA home built in 1927. The home features spacious rooms with beautiful hardwood floors, extensive woodwork including mahogany paneling and trim, decorative crown moldings, sold wood doors, arched doorways, and many built-ins. Original fixtures and tile work throughout. Relax in 2 sun rooms!! Enjoy your back yard with patio and feature wall or walk through Gage park across the street from your new home! Mechanicals include Hi-Eff furnace. 2 car detached garage.
Zillow last checked: 8 hours ago
Listing updated: December 27, 2022 at 04:25pm
Listed by:
Scott Jenkins 785-215-0715,
Platinum Realty LLC
Bought with:
Darin Stephens, 00047331
Stone & Story RE Group, LLC
Source: Sunflower AOR,MLS#: 226883
Facts & features
Interior
Bedrooms & bathrooms
- Bedrooms: 4
- Bathrooms: 4
- Full bathrooms: 3
- 1/2 bathrooms: 1
Primary bedroom
- Level: Upper
- Area: 187
- Dimensions: 17 x 11
Bedroom 2
- Level: Upper
- Area: 14521
- Dimensions: 13 x 11 17 x 9
Bedroom 3
- Level: Upper
- Area: 154
- Dimensions: 14 x 11
Bedroom 4
- Level: Upper
- Area: 143
- Dimensions: 13 x 11
Dining room
- Level: Main
- Area: 175
- Dimensions: 14 x 12.5
Family room
- Area: 153
- Dimensions: 17 x 9
Kitchen
- Level: Main
- Area: 143
- Dimensions: 13 x 11
Laundry
- Level: Basement
Living room
- Level: Main
- Area: 286
- Dimensions: 22 x 13
Recreation room
- Level: Basement
- Area: 240
- Dimensions: 20 x 12
Heating
- Natural Gas
Cooling
- Window Unit(s)
Appliances
- Included: Electric Cooktop, Range Hood, Wall Oven, Dishwasher, Refrigerator
- Laundry: In Basement
Features
- Flooring: Hardwood, Vinyl, Ceramic Tile
- Basement: Stone/Rock,Full,Unfinished
- Number of fireplaces: 3
- Fireplace features: Three, Non Functional
Interior area
- Total structure area: 3,072
- Total interior livable area: 3,072 sqft
- Finished area above ground: 2,832
- Finished area below ground: 240
Property
Parking
- Parking features: Detached
Features
- Levels: Two Or More
- Patio & porch: Patio
Lot
- Size: 9,450 Acres
- Dimensions: 105 x 90
Details
- Parcel number: R11030
- Special conditions: Standard,Arm's Length
Construction
Type & style
- Home type: SingleFamily
- Property subtype: Single Family Residence, Residential
Materials
- Brick, Stucco
- Roof: Architectural Style
Condition
- Year built: 1927
Utilities & green energy
- Water: Public
Community & neighborhood
Location
- Region: Topeka
- Subdivision: Bailey's Gage
Price history
| Date | Event | Price |
|---|---|---|
| 12/27/2022 | Sold | -- |
Source: | ||
| 12/26/2022 | Pending sale | $190,000$62/sqft |
Source: | ||
| 11/18/2022 | Listed for sale | $190,000$62/sqft |
Source: | ||
| 5/4/2007 | Sold | -- |
Source: | ||
Public tax history
| Year | Property taxes | Tax assessment |
|---|---|---|
| 2025 | -- | $27,864 |
| 2024 | $3,977 +26.1% | $27,864 +28.3% |
| 2023 | $3,154 +24.8% | $21,723 +28.3% |
Find assessor info on the county website
Neighborhood: Hughes
Nearby schools
GreatSchools rating
- 6/10Meadows Elementary SchoolGrades: PK-5Distance: 2.1 mi
- 6/10Landon Middle SchoolGrades: 6-8Distance: 1.1 mi
- 3/10Topeka West High SchoolGrades: 9-12Distance: 2.1 mi
Schools provided by the listing agent
- Elementary: Meadows Elementary School/USD 501
- Middle: Landon Middle School/USD 501
- High: Topeka West High School/USD 501
Source: Sunflower AOR. This data may not be complete. We recommend contacting the local school district to confirm school assignments for this home.
