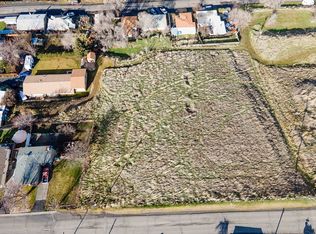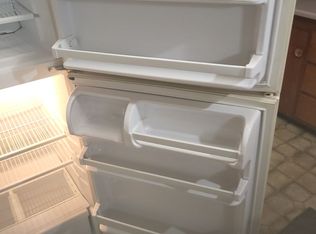Endless possibilities!!! This 1995 Liberty Triple Wide has been updated throughout. 6 bedrooms, 2 baths, new carpet and plank flooring, stainless steel appliances, fresh paint inside and out, new vanities, updated counter tops, ceramic tile tub and shower surrounds and new fixtures. PLUS, there is an attached mother in law suite with bedroom, kitchen, bathroom and sauna. Large deck and a 28x30' workshop! All of this with a view of Pendleton!! Must see to take it all in!
This property is off market, which means it's not currently listed for sale or rent on Zillow. This may be different from what's available on other websites or public sources.

