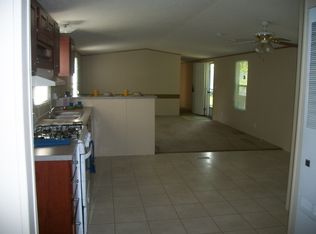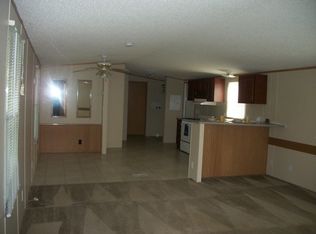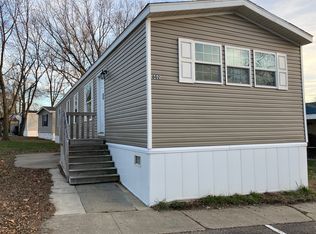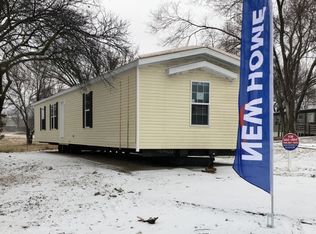Sold
Price Unknown
812 SE Ridgeview Dr, Topeka, KS 66609
2beds
1,216sqft
Single Family Residence, Residential
Built in 1991
-- sqft lot
$76,400 Zestimate®
$--/sqft
$907 Estimated rent
Home value
$76,400
$59,000 - $98,000
$907/mo
Zestimate® history
Loading...
Owner options
Explore your selling options
What's special
Nicely maintained and updated home on a great lot in a great park! Corner lot with not too much grass to mow with a storage shed. Large living room and huge kitchen with plenty of cabinets, updated with paint and newer LVP flooring seperate the oversized bedrooms at each end of the home. The primary is ensuite bath and tub with large walk-in closet and flanks the laundry room. The 2nd bedroom is adjacent to the 2nd full bath with tub. Nice large closets and plenty of space for all your things! Newer HVAC and winterized. The park features well maintained grounds, playgrounds and space, fenced pool and storm shelter. Checks a lot of boxes, doesn’t it?
Zillow last checked: 8 hours ago
Listing updated: August 16, 2024 at 02:11pm
Listed by:
Darin Stephens 785-250-7278,
Stone & Story RE Group, LLC
Bought with:
Darin Stephens, 00047331
Stone & Story RE Group, LLC
Source: Sunflower AOR,MLS#: 234683
Facts & features
Interior
Bedrooms & bathrooms
- Bedrooms: 2
- Bathrooms: 2
- Full bathrooms: 2
Primary bedroom
- Level: Main
- Area: 49.77
- Dimensions: 7.11 x 7.0
Bedroom 2
- Level: Main
- Area: 160.74
- Dimensions: 11.4 x 14.1
Bedroom 3
- Level: Main
- Area: 132.3
- Dimensions: 10.5 x 12.6
Dining room
- Level: Main
- Area: 63.77
- Dimensions: 9.11 x 7.0
Kitchen
- Level: Main
- Area: 120
- Dimensions: 15 x 8
Laundry
- Level: Main
Living room
- Level: Main
- Area: 245.51
- Dimensions: 17.4 x 14.11
Heating
- Natural Gas
Cooling
- Gas
Appliances
- Included: Gas Range, Dishwasher, Refrigerator
- Laundry: Main Level
Features
- Flooring: Vinyl
- Has basement: No
- Has fireplace: No
Interior area
- Total structure area: 1,216
- Total interior livable area: 1,216 sqft
- Finished area above ground: 1,216
- Finished area below ground: 0
Property
Details
- Parcel number: NA
- Special conditions: Standard,Arm's Length
Construction
Type & style
- Home type: MobileManufactured
- Architectural style: Ranch
- Property subtype: Single Family Residence, Residential
Materials
- Frame, Vinyl Siding
- Roof: Composition
Condition
- Year built: 1991
Utilities & green energy
- Water: Public
Community & neighborhood
Community
- Community features: Pool
Location
- Region: Topeka
- Subdivision: Ridgewood Est
HOA & financial
HOA
- Has HOA: Yes
- HOA fee: $540 monthly
- Services included: Trash, Management, Pool
- Association name: Ridgewood Estates
Price history
| Date | Event | Price |
|---|---|---|
| 8/16/2024 | Sold | -- |
Source: | ||
| 7/3/2024 | Pending sale | $49,900$41/sqft |
Source: | ||
| 6/17/2024 | Listed for sale | $49,900-14.7%$41/sqft |
Source: | ||
| 5/2/2024 | Listing removed | -- |
Source: Owner Report a problem | ||
| 4/26/2024 | Price change | $58,500-2.5%$48/sqft |
Source: Owner Report a problem | ||
Public tax history
Tax history is unavailable.
Neighborhood: Southboro
Nearby schools
GreatSchools rating
- 6/10Tecumseh South Elementary SchoolGrades: PK-6Distance: 4.5 mi
- 4/10Shawnee Heights Middle SchoolGrades: 7-8Distance: 5.9 mi
- 7/10Shawnee Heights High SchoolGrades: 9-12Distance: 5.7 mi
Schools provided by the listing agent
- Elementary: Shawnee Heights Elementary School/USD 450
- Middle: Shawnee Heights Middle School/USD 450
- High: Shawnee Heights High School/USD 450
Source: Sunflower AOR. This data may not be complete. We recommend contacting the local school district to confirm school assignments for this home.



