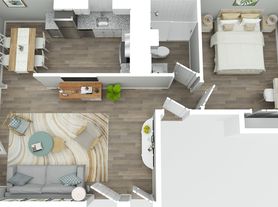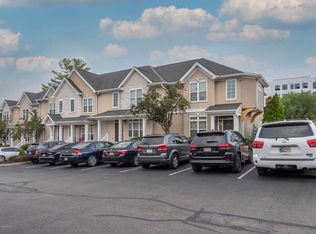Great Location! Available now. Short term lease to June 2026.
Space, Light, Convenience and Quiet. 15 min walk to Jacob's School of Music.
Spacious limestone ranch just 3 blocks SE of IU. One-level home with big living spaces: family room w/ fireplace, living room, dining room, eat-in kitchen, and a huge all season sunroom overlooking the yard.
Bedrooms are in a separate wing: master w/ ensuite bath + 2 more bedrooms w/ shared bath. Bonus 4th room off garage (great for office or guest room).
Updates include: new bathrooms, new carpets, all new windows, and new washer/dryer. Attached 1 car garage + driveway parking (2 cars). Central AC/heat. Lawn care & snow removal included. Dogs considered.
Non-smokers only. Tenant is responsible for utilities. Good credit and landlord references required. First plus security deposit.
House for rent
Accepts Zillow applications
$2,800/mo
812 S Rose Ave, Bloomington, IN 47401
3beds
2,060sqft
Price may not include required fees and charges.
Single family residence
Available Mon Dec 1 2025
Dogs OK
Central air
In unit laundry
Attached garage parking
Forced air
What's special
New bathroomsHuge all season sunroomDining roomEat-in kitchenNew windowsNew carpetsBig living spaces
- 125 days |
- -- |
- -- |
Travel times
Facts & features
Interior
Bedrooms & bathrooms
- Bedrooms: 3
- Bathrooms: 2
- Full bathrooms: 2
Rooms
- Room types: Sun Room
Heating
- Forced Air
Cooling
- Central Air
Appliances
- Included: Dishwasher, Dryer, Microwave, Oven, Washer
- Laundry: In Unit
Features
- Flooring: Hardwood
Interior area
- Total interior livable area: 2,060 sqft
Property
Parking
- Parking features: Attached, Off Street
- Has attached garage: Yes
- Details: Contact manager
Accessibility
- Accessibility features: Disabled access
Features
- Exterior features: Additional room with back entrance, Bicycle storage, Heating system: Forced Air, Lawn Care included in rent, Snow Removal included in rent, Stone, Vinyl
Details
- Parcel number: 530803213035000009
Construction
Type & style
- Home type: SingleFamily
- Property subtype: Single Family Residence
Community & HOA
Location
- Region: Bloomington
Financial & listing details
- Lease term: 6 Month
Price history
| Date | Event | Price |
|---|---|---|
| 11/3/2025 | Price change | $2,800+16.7%$1/sqft |
Source: Zillow Rentals | ||
| 10/8/2025 | Price change | $2,400+6.7%$1/sqft |
Source: Zillow Rentals | ||
| 9/26/2025 | Price change | $2,250-16.7%$1/sqft |
Source: Zillow Rentals | ||
| 9/9/2025 | Price change | $2,700+12.5%$1/sqft |
Source: Zillow Rentals | ||
| 8/15/2025 | Price change | $2,400-8.6%$1/sqft |
Source: Zillow Rentals | ||

