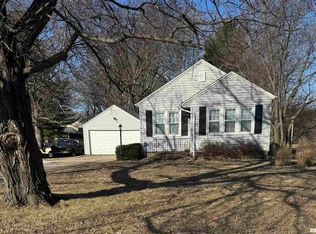Amazing home w/ a country feel right on the edge of town. Lovely 3 bdrm, 2 bath. Just a few short minutes from downtown Washington. Every single inch of it touched, updated & renovated. Little gem sits on a fenced in half acre, wooded lot, backs up to a horse pasture.There is not one thing that is left to do on this one. You will love the front porch & the carport that could easily be turned into a garage.Home belongs on the cover of Country Living Magazine! You will love the finishing touches. Updates done in 2019: drywall, plumbing, electric, A/C, all new flooring, every inch repainted, both baths remodeled, Master Ensuite w/ antique barn door, custom made kitchen remodeled, new fixtures, kitchen cabinets, quartz countertops, custom made butcher block counter tops, floating shelves, all brand new appliances, plus new washer & dryer. Water heater & furnace less than 5 years old. Inviting front porch, large rebuilt back, rustic fire pit perfect for entertaining on half acre lot.
This property is off market, which means it's not currently listed for sale or rent on Zillow. This may be different from what's available on other websites or public sources.
