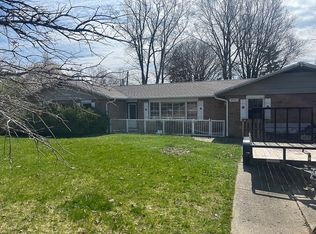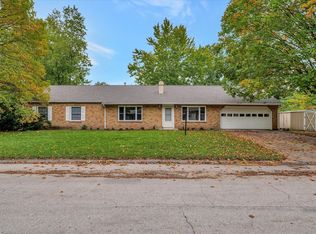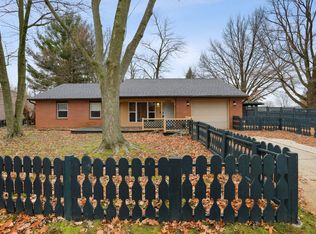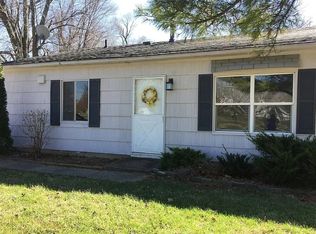Closed
$200,000
812 S Fair St, Champaign, IL 61821
3beds
1,081sqft
Single Family Residence
Built in 1955
7,840.8 Square Feet Lot
$202,600 Zestimate®
$185/sqft
$1,370 Estimated rent
Home value
$202,600
$178,000 - $231,000
$1,370/mo
Zestimate® history
Loading...
Owner options
Explore your selling options
What's special
Conveniently located near Mayfair Park, Westview Elementary, and Mattis Ave. shopping/restaurants, this Fair St. home offers a neutral palette and numerous recent updates, including vinyl plank flooring, fresh interior and exterior paint, windows, roof, and interior trim in 2024. Entering the front door, you're greeted by a bright living room with a large picture window. Three generous bedrooms offer great closet space, and the bathroom is clean and well-appointed. The kitchen features stainless appliances, painted cabinets, updated counters, and a timeless subway tile backsplash. Out back, enjoy your morning coffee on the patio, and utilize the garden sheds for additional storage. Well-maintained and ready for you to move right in!
Zillow last checked: 8 hours ago
Listing updated: December 07, 2025 at 12:28am
Listing courtesy of:
Carrie Johnston 217-621-2527,
Taylor Realty Associates
Bought with:
Barbara Gallivan
KELLER WILLIAMS-TREC
Source: MRED as distributed by MLS GRID,MLS#: 12513667
Facts & features
Interior
Bedrooms & bathrooms
- Bedrooms: 3
- Bathrooms: 1
- Full bathrooms: 1
Primary bedroom
- Features: Flooring (Other)
- Level: Main
- Area: 132 Square Feet
- Dimensions: 12X11
Bedroom 2
- Features: Flooring (Other)
- Level: Main
- Area: 117 Square Feet
- Dimensions: 9X13
Bedroom 3
- Features: Flooring (Other)
- Level: Main
- Area: 100 Square Feet
- Dimensions: 10X10
Kitchen
- Features: Kitchen (Updated Kitchen), Flooring (Other)
- Level: Main
- Area: 117 Square Feet
- Dimensions: 9X13
Laundry
- Features: Flooring (Other)
- Level: Main
- Area: 42 Square Feet
- Dimensions: 7X6
Living room
- Features: Flooring (Other), Window Treatments (Display Window(s))
- Level: Main
- Area: 252 Square Feet
- Dimensions: 18X14
Heating
- Natural Gas
Cooling
- Central Air
Appliances
- Included: Range, Dishwasher, Refrigerator
- Laundry: Main Level
Features
- 1st Floor Bedroom, 1st Floor Full Bath
- Flooring: Laminate
- Basement: Crawl Space
Interior area
- Total structure area: 1,081
- Total interior livable area: 1,081 sqft
- Finished area below ground: 0
Property
Parking
- Total spaces: 1
- Parking features: Garage Door Opener, Garage Owned, Attached, Garage
- Attached garage spaces: 1
- Has uncovered spaces: Yes
Accessibility
- Accessibility features: No Disability Access
Features
- Stories: 1
- Patio & porch: Patio
Lot
- Size: 7,840 sqft
- Dimensions: 51.85X120X90X116.22
Details
- Additional structures: Shed(s)
- Parcel number: 432014157012
- Special conditions: None
Construction
Type & style
- Home type: SingleFamily
- Architectural style: Ranch
- Property subtype: Single Family Residence
Materials
- Other
- Roof: Asphalt
Condition
- New construction: No
- Year built: 1955
Utilities & green energy
- Sewer: Public Sewer
- Water: Public
Community & neighborhood
Location
- Region: Champaign
Other
Other facts
- Listing terms: Cash
- Ownership: Fee Simple
Price history
| Date | Event | Price |
|---|---|---|
| 12/4/2025 | Sold | $200,000$185/sqft |
Source: | ||
| 11/14/2025 | Contingent | $200,000$185/sqft |
Source: | ||
| 11/11/2025 | Listed for sale | $200,000+1.5%$185/sqft |
Source: | ||
| 10/16/2024 | Sold | $197,000+1.1%$182/sqft |
Source: | ||
| 9/13/2024 | Contingent | $194,900$180/sqft |
Source: | ||
Public tax history
| Year | Property taxes | Tax assessment |
|---|---|---|
| 2024 | $1,193 -3.3% | $46,530 +9.8% |
| 2023 | $1,234 -1.9% | $42,380 +8.4% |
| 2022 | $1,258 -49.7% | $39,100 +2% |
Find assessor info on the county website
Neighborhood: 61821
Nearby schools
GreatSchools rating
- 4/10Kenwood Elementary SchoolGrades: K-5Distance: 0.7 mi
- 3/10Jefferson Middle SchoolGrades: 6-8Distance: 0.4 mi
- 6/10Centennial High SchoolGrades: 9-12Distance: 0.2 mi
Schools provided by the listing agent
- High: Centennial High School
- District: 4
Source: MRED as distributed by MLS GRID. This data may not be complete. We recommend contacting the local school district to confirm school assignments for this home.
Get pre-qualified for a loan
At Zillow Home Loans, we can pre-qualify you in as little as 5 minutes with no impact to your credit score.An equal housing lender. NMLS #10287.



