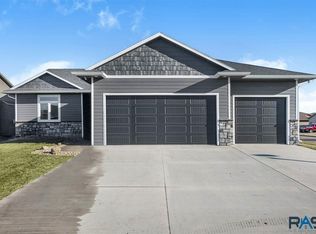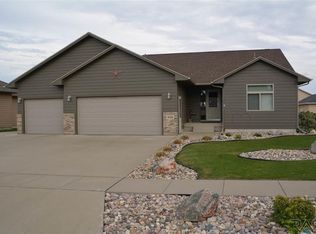Sold for $430,000 on 09/15/25
$430,000
812 S Clearbrook Ave, Sioux Falls, SD 57106
4beds
2,306sqft
Single Family Residence
Built in 2014
0.29 Acres Lot
$431,400 Zestimate®
$186/sqft
$2,688 Estimated rent
Home value
$431,400
$410,000 - $457,000
$2,688/mo
Zestimate® history
Loading...
Owner options
Explore your selling options
What's special
812 S Clearbrook Ave | Sioux Falls, SD
This west side home checks all the boxes! Over 2,300 finished sq ft, no HOA, and located in a highly sought-after neighborhood on a corner lot. Built in 2014, it features an open main-level layout with a gas fireplace, and a primary suite with a private bath, a second bedroom and a full bathroom.
The lower level includes two additional bedrooms, a full bathroom, a large family room, and a second gas fireplace—plenty of space for guests, hobbies, or movie nights.
Outside, you’ll find a fully fenced backyard with mature landscaping, a covered front porch and covered back deck, and a separate patio for relaxing or entertaining. The 3-stall garage offers extra storage and convenience. Close to schools, parks, and everything the west side has to offer.
SELLERS ARE OFFERING A CARPET ALLOWANCE WITH ACCEPTABLE OFFER
Zillow last checked: 8 hours ago
Listing updated: September 16, 2025 at 07:08am
Listed by:
Amanda Snyder,
Keller Williams Realty Sioux Falls
Bought with:
Jennifer R Rerick
Source: Realtor Association of the Sioux Empire,MLS#: 22505930
Facts & features
Interior
Bedrooms & bathrooms
- Bedrooms: 4
- Bathrooms: 3
- Full bathrooms: 2
- 3/4 bathrooms: 1
- Main level bedrooms: 2
Heating
- Natural Gas
Cooling
- Central Air
Appliances
- Included: Electric Range, Microwave, Dishwasher, Disposal, Refrigerator, Washer, Dryer
Features
- Master Downstairs, Tray Ceiling(s), Master Bath, Main Floor Laundry
- Flooring: Carpet, Tile, Laminate
- Basement: Full
- Number of fireplaces: 2
- Fireplace features: Gas
Interior area
- Total interior livable area: 2,306 sqft
- Finished area above ground: 1,292
- Finished area below ground: 1,014
Property
Parking
- Total spaces: 3
- Parking features: Concrete
- Garage spaces: 3
Features
- Patio & porch: Patio, Front Porch
- Fencing: Other
Lot
- Size: 0.29 Acres
- Dimensions: 149 x 85
- Features: Corner Lot
Details
- Parcel number: 76639
Construction
Type & style
- Home type: SingleFamily
- Architectural style: Ranch
- Property subtype: Single Family Residence
Materials
- Brick, Hard Board
- Roof: Composition
Condition
- Year built: 2014
Utilities & green energy
- Sewer: Public Sewer
- Water: Public
Community & neighborhood
Location
- Region: Sioux Falls
- Subdivision: Cherry Creek Heights
Other
Other facts
- Listing terms: VA Buyer
- Road surface type: Curb and Gutter
Price history
| Date | Event | Price |
|---|---|---|
| 9/15/2025 | Sold | $430,000$186/sqft |
Source: | ||
| 8/1/2025 | Listed for sale | $430,000+80.7%$186/sqft |
Source: | ||
| 7/15/2015 | Sold | $237,900$103/sqft |
Source: | ||
Public tax history
| Year | Property taxes | Tax assessment |
|---|---|---|
| 2024 | $5,466 -9% | $336,700 -1.2% |
| 2023 | $6,008 +7.9% | $340,800 +14.3% |
| 2022 | $5,568 +4.2% | $298,200 +6.7% |
Find assessor info on the county website
Neighborhood: 57106
Nearby schools
GreatSchools rating
- 8/10Discovery Elementary - 26Grades: PK-5Distance: 0.4 mi
- 9/10Memorial Middle School - 04Grades: 6-8Distance: 0.6 mi
- 6/10Jefferson High School - 67Grades: 9-12Distance: 2.7 mi
Schools provided by the listing agent
- Elementary: Discovery ES
- Middle: Memorial MS
- High: Thomas Jefferson High School
- District: Sioux Falls
Source: Realtor Association of the Sioux Empire. This data may not be complete. We recommend contacting the local school district to confirm school assignments for this home.

Get pre-qualified for a loan
At Zillow Home Loans, we can pre-qualify you in as little as 5 minutes with no impact to your credit score.An equal housing lender. NMLS #10287.

