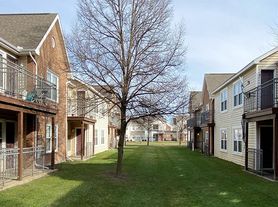section 8 welcome, vouchers accepted For more properties like this visit Affordable Housing.
House for rent
Street View
$1,400/mo
812 S 25th St, Saginaw, MI 48601
3beds
864sqft
Price may not include required fees and charges.
Single family residence
Available now
-- Pets
-- A/C
-- Laundry
-- Parking
-- Heating
What's special
- 90 days |
- -- |
- -- |
Travel times
Looking to buy when your lease ends?
Get a special Zillow offer on an account designed to grow your down payment. Save faster with up to a 6% match & an industry leading APY.
Offer exclusive to Foyer+; Terms apply. Details on landing page.
Facts & features
Interior
Bedrooms & bathrooms
- Bedrooms: 3
- Bathrooms: 1
- Full bathrooms: 1
Interior area
- Total interior livable area: 864 sqft
Property
Parking
- Details: Contact manager
Details
- Parcel number: 10125291326000
Construction
Type & style
- Home type: SingleFamily
- Property subtype: Single Family Residence
Condition
- Year built: 1960
Community & HOA
Location
- Region: Saginaw
Financial & listing details
- Lease term: Contact For Details
Price history
| Date | Event | Price |
|---|---|---|
| 7/18/2025 | Listed for rent | $1,400+40%$2/sqft |
Source: Zillow Rentals | ||
| 6/27/2025 | Sold | $59,900$69/sqft |
Source: | ||
| 2/26/2025 | Listed for sale | $59,900+49.8%$69/sqft |
Source: | ||
| 2/17/2025 | Listing removed | $1,000$1/sqft |
Source: Zillow Rentals | ||
| 2/3/2025 | Price change | $1,000-16.7%$1/sqft |
Source: Zillow Rentals | ||

