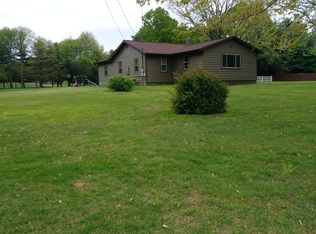What a rare find! When you drive down the lane to this beautiful home, you will find an abundance of green grass and tall mature trees lining the blacktop driveway. Lovely one owner home sitting down the lane with a large deck overlooking the beautiful lake. To the right of the home you will find a pond. There is a nice screened in party house with lots of space for entertaining your family and friends. A gazebo for sitting out and enjoying the view. There are two outbuildings for additional space for parking or equipment. The tractor in one of the outbuildings will be staying with the home. When you walk in the door of the home it is open and spacious. There is a see-through fireplace in the living room that is also open to the sun room. Off of the sun room is a large deck that faces the lake. The master bedroom and bath is a nice size. There are also two additional bedrooms on the main level. The walkout basement has a family room with a possible 4th bedroom.
This property is off market, which means it's not currently listed for sale or rent on Zillow. This may be different from what's available on other websites or public sources.

